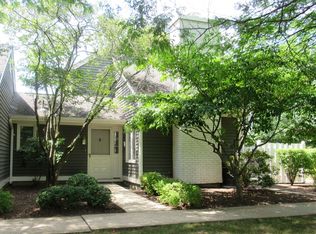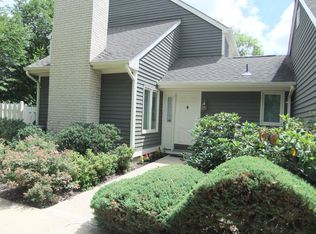Closed
Street View
$535,000
14 Village Dr, Bernards Twp., NJ 07920
2beds
3baths
--sqft
Single Family Residence
Built in 1986
-- sqft lot
$546,200 Zestimate®
$--/sqft
$3,183 Estimated rent
Home value
$546,200
$508,000 - $590,000
$3,183/mo
Zestimate® history
Loading...
Owner options
Explore your selling options
What's special
Zillow last checked: 11 hours ago
Listing updated: August 11, 2025 at 01:30pm
Listed by:
Kelly Ann Peterpaul 908-766-0808,
Coldwell Banker Realty
Bought with:
Kelly Ju
Realmart Realty
Source: GSMLS,MLS#: 3963941
Price history
| Date | Event | Price |
|---|---|---|
| 8/11/2025 | Sold | $535,000+1.9% |
Source: | ||
| 7/7/2025 | Pending sale | $525,000 |
Source: | ||
| 5/21/2025 | Listed for sale | $525,000+50% |
Source: | ||
| 7/15/2011 | Sold | $350,000-1.4% |
Source: | ||
| 4/15/2011 | Listed for sale | $355,000-14.4% |
Source: Weichert, Realtors #2849305 Report a problem | ||
Public tax history
| Year | Property taxes | Tax assessment |
|---|---|---|
| 2025 | $9,174 +6.9% | $515,700 +6.9% |
| 2024 | $8,584 +7.7% | $482,500 +14.2% |
| 2023 | $7,968 +2.4% | $422,500 +7.9% |
Find assessor info on the county website
Neighborhood: 07920
Nearby schools
GreatSchools rating
- 9/10Cedar Hill SchoolGrades: K-5Distance: 0.5 mi
- 9/10William Annin Middle SchoolGrades: 6-8Distance: 1.7 mi
- 7/10Ridge High SchoolGrades: 9-12Distance: 0.5 mi
Get a cash offer in 3 minutes
Find out how much your home could sell for in as little as 3 minutes with a no-obligation cash offer.
Estimated market value$546,200
Get a cash offer in 3 minutes
Find out how much your home could sell for in as little as 3 minutes with a no-obligation cash offer.
Estimated market value
$546,200

