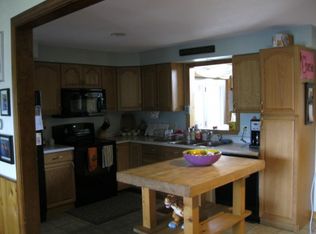Closed
Listed by:
Nicholas Maclure,
Century 21 Farm & Forest 802-334-1200
Bought with: Wade I Treadway Real Estate
$260,000
14 Vigario Lane, Barton, VT 05822
3beds
1,589sqft
Single Family Residence
Built in 1987
0.79 Acres Lot
$289,200 Zestimate®
$164/sqft
$1,998 Estimated rent
Home value
$289,200
$275,000 - $304,000
$1,998/mo
Zestimate® history
Loading...
Owner options
Explore your selling options
What's special
Designed by the current owner and built in 1987, this sweet split-level home is the definition of convenience combined with comfort. Situated on a .79-acre double lot on the outskirts of Barton Village, most everything you need is within a 2-minute drive, from the drugstore and supermarket to the post office, hardware store, school, and library. In addition, you’re just .6 mile from Crystal Lake State Park and beach. You’ll love the cathedral ceiling, skylights, light laminate flooring, and abundance of windows that make the open plan kitchen, dining, and living room feel bright and airy. There’s also a 6’ glass door that leads out to the back deck. The three bedrooms are just a few steps up on the second level, and the spacious primary bedroom has two closets. The full bath offers an extra-long vanity and includes a laundry area, so you won’t have to go up and down stairs on laundry day. The partially finished lower level includes is currently set up as a den, and it would also make a great game room, home gym, or craft space. Having the garage right off from the main level means you won’t have to clear snow off your vehicle this winter. New kitchen counters are being installed soon, and a new oil boiler was installed in 2022. Outside there is plenty of great lawn space for pets, kids, and gardening, plus a small shed to hold all your gardening tools. VAST and VASA trails are both close by and Barton Residents enjoy free access to Crystal Lake from Pageant Park!
Zillow last checked: 8 hours ago
Listing updated: September 29, 2023 at 06:21am
Listed by:
Nicholas Maclure,
Century 21 Farm & Forest 802-334-1200
Bought with:
Wade Treadway
Wade I Treadway Real Estate
Source: PrimeMLS,MLS#: 4964133
Facts & features
Interior
Bedrooms & bathrooms
- Bedrooms: 3
- Bathrooms: 1
- Full bathrooms: 1
Heating
- Oil, Wood, Baseboard, Hot Water, Wood Stove
Cooling
- Wall Unit(s)
Appliances
- Included: Dryer, Range Hood, Electric Range, Refrigerator, Washer, Water Heater off Boiler
- Laundry: Laundry Hook-ups
Features
- Cathedral Ceiling(s), Ceiling Fan(s), Kitchen Island, Kitchen/Dining, Living/Dining, Vaulted Ceiling(s)
- Flooring: Concrete, Laminate
- Windows: Skylight(s)
- Basement: Concrete,Partially Finished,Interior Entry
Interior area
- Total structure area: 2,704
- Total interior livable area: 1,589 sqft
- Finished area above ground: 1,114
- Finished area below ground: 475
Property
Parking
- Total spaces: 1
- Parking features: Paved, Direct Entry, Driveway, Garage, Underground
- Garage spaces: 1
- Has uncovered spaces: Yes
Features
- Levels: One,Split Level
- Stories: 1
- Exterior features: Deck, Garden, Natural Shade, Shed
- Body of water: Crystal Lake
- Frontage length: Road frontage: 428
Lot
- Size: 0.79 Acres
- Features: Corner Lot, Open Lot, In Town, Near Shopping, Near Snowmobile Trails
Details
- Additional structures: Outbuilding
- Parcel number: 4201310314
- Zoning description: per town
Construction
Type & style
- Home type: SingleFamily
- Property subtype: Single Family Residence
Materials
- Wood Frame, Clapboard Exterior, Shingle Siding, Wood Exterior
- Foundation: Concrete
- Roof: Asphalt Shingle
Condition
- New construction: No
- Year built: 1987
Utilities & green energy
- Electric: Circuit Breakers
- Sewer: Public Sewer
- Utilities for property: Cable Available
Community & neighborhood
Security
- Security features: Smoke Detector(s)
Location
- Region: Barton
Other
Other facts
- Road surface type: Paved
Price history
| Date | Event | Price |
|---|---|---|
| 9/27/2023 | Sold | $260,000-7.1%$164/sqft |
Source: | ||
| 8/4/2023 | Listed for sale | $279,900$176/sqft |
Source: | ||
Public tax history
| Year | Property taxes | Tax assessment |
|---|---|---|
| 2024 | -- | $131,700 |
| 2023 | -- | $131,700 |
| 2022 | -- | $131,700 |
Find assessor info on the county website
Neighborhood: 05822
Nearby schools
GreatSchools rating
- 3/10Barton Graded SchoolGrades: PK-8Distance: 0.4 mi
- 4/10Lake Region Uhsd #24Grades: 9-12Distance: 3.5 mi
Schools provided by the listing agent
- Elementary: Barton Academy & Graded School
- High: Lake Region Union High Sch
- District: Lake Region UHSD 24
Source: PrimeMLS. This data may not be complete. We recommend contacting the local school district to confirm school assignments for this home.

Get pre-qualified for a loan
At Zillow Home Loans, we can pre-qualify you in as little as 5 minutes with no impact to your credit score.An equal housing lender. NMLS #10287.
