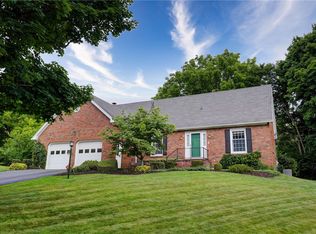Closed
$275,000
14 Victoria Rise, Fairport, NY 14450
3beds
1,967sqft
Single Family Residence
Built in 1982
0.35 Acres Lot
$328,500 Zestimate®
$140/sqft
$2,962 Estimated rent
Home value
$328,500
$312,000 - $345,000
$2,962/mo
Zestimate® history
Loading...
Owner options
Explore your selling options
What's special
This unique raised ranch home has endless possibilities as it feels like two homes in one. The ground level could be an in-law suite, office suite or more with its living room, dining room, kitchenette, full bath, and laundry/storage area. The main floor lives like a 2nd floor ranch home with its living room, w/b fireplace, dining room, kitchen, laundry, closet, primary bedroom with en-suite full bath, 2 more bedrooms and another full bath complete the space. Outside you’ll find a deck for al fresco gatherings, storage shed and fun treehouse. Other benefits are Fairport electric, 2022 tear-off roof, 2023 new carpet in primary suite and hall, spacious garage with storage, and its conveniently located near Fairport Village. You must tour this great home to see all that it has to offer. Offers are due Monday February 13th at 5pm. Please allow 24 hours for offer response.
Zillow last checked: 8 hours ago
Listing updated: December 12, 2023 at 08:32pm
Listed by:
Beverly A. Howe 585-340-4926,
Keller Williams Realty Greater Rochester
Bought with:
Gregory D. Castrichini, 10301221362
RE/MAX Plus
Source: NYSAMLSs,MLS#: R1454135 Originating MLS: Rochester
Originating MLS: Rochester
Facts & features
Interior
Bedrooms & bathrooms
- Bedrooms: 3
- Bathrooms: 3
- Full bathrooms: 3
- Main level bathrooms: 1
Heating
- Electric, Zoned, Baseboard
Cooling
- Zoned, Central Air
Appliances
- Included: Dryer, Dishwasher, Exhaust Fan, Electric Oven, Electric Range, Electric Water Heater, Disposal, Microwave, Refrigerator, Range Hood, Washer
- Laundry: In Basement, Main Level
Features
- Separate/Formal Dining Room, Entrance Foyer, Eat-in Kitchen, Separate/Formal Living Room, Other, See Remarks, In-Law Floorplan, Bath in Primary Bedroom
- Flooring: Carpet, Hardwood, Laminate, Tile, Varies
- Basement: Full,Finished,Walk-Out Access
- Number of fireplaces: 1
Interior area
- Total structure area: 1,967
- Total interior livable area: 1,967 sqft
Property
Parking
- Total spaces: 2
- Parking features: Attached, Electricity, Garage, Storage, Driveway, Garage Door Opener
- Attached garage spaces: 2
Features
- Levels: Two
- Stories: 2
- Patio & porch: Deck
- Exterior features: Blacktop Driveway, Deck
Lot
- Size: 0.35 Acres
- Dimensions: 52 x 158
- Features: Cul-De-Sac, Residential Lot
Details
- Additional structures: Other, Shed(s), Storage
- Parcel number: 2644891660600002043000
- Special conditions: Standard
Construction
Type & style
- Home type: SingleFamily
- Architectural style: Raised Ranch
- Property subtype: Single Family Residence
Materials
- Brick, Vinyl Siding, Copper Plumbing
- Foundation: Block
- Roof: Asphalt
Condition
- Resale
- Year built: 1982
Utilities & green energy
- Electric: Circuit Breakers
- Sewer: Connected
- Water: Connected, Public
- Utilities for property: Cable Available, Sewer Connected, Water Connected
Community & neighborhood
Location
- Region: Fairport
- Subdivision: Turk Hill Estates Sec 02
Other
Other facts
- Listing terms: Cash,Conventional,FHA,VA Loan
Price history
| Date | Event | Price |
|---|---|---|
| 4/28/2023 | Sold | $275,000+10%$140/sqft |
Source: | ||
| 2/28/2023 | Pending sale | $250,000$127/sqft |
Source: | ||
| 2/14/2023 | Contingent | $250,000$127/sqft |
Source: | ||
| 2/9/2023 | Listed for sale | $250,000+47.9%$127/sqft |
Source: | ||
| 6/27/2016 | Sold | $169,000-0.5%$86/sqft |
Source: | ||
Public tax history
| Year | Property taxes | Tax assessment |
|---|---|---|
| 2024 | -- | $178,000 |
| 2023 | -- | $178,000 |
| 2022 | -- | $178,000 |
Find assessor info on the county website
Neighborhood: 14450
Nearby schools
GreatSchools rating
- 7/10Brooks Hill SchoolGrades: K-5Distance: 0.7 mi
- 8/10Johanna Perrin Middle SchoolGrades: 6-8Distance: 0.7 mi
- NAMinerva Deland SchoolGrades: 9Distance: 0.9 mi
Schools provided by the listing agent
- District: Fairport
Source: NYSAMLSs. This data may not be complete. We recommend contacting the local school district to confirm school assignments for this home.
