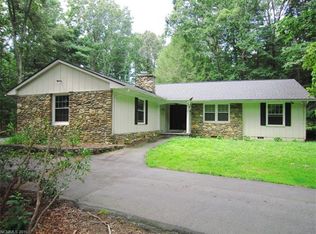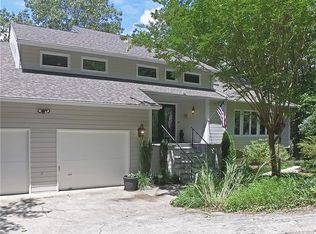Closed
$970,000
14 Vaughns Way, Arden, NC 28704
4beds
4,060sqft
Single Family Residence
Built in 2001
0.84 Acres Lot
$921,500 Zestimate®
$239/sqft
$4,454 Estimated rent
Home value
$921,500
$839,000 - $1.01M
$4,454/mo
Zestimate® history
Loading...
Owner options
Explore your selling options
What's special
Stunning Brick & Stucco Custom Contemporary Home In Desirable Glen Arden Heights! 4 Bedrooms, 4 Full Baths, 1 Half Baths, 4060 SqFt, Vaulted Foyer, LG Open Great Room W/Vaulted Ceiling & Elaborate Crown Molding & See-Thru Gas-Log Fireplace, Formal Dining W/Oak Floors, Hearth Room W/Gas-Log Fireplace & Oak Floors, Hi-End Kitchen W/Granite Countertops & Tile Backsplash & Breakfast Bar & Pantry & Oak Floors, LG Primary On Main Level W/Tray Ceiling & Ceiling Fan & Walk-In Closet & Direct Access To Rear Deck, LG Tile Primary Bath W/Jetted Tub & Separate Shower & Skylight & Water Closet, LG Family Room W/Gas-Log Fireplace, 2 LG Office’s W/Closets, LG Sunroom W/Mini-Split & Skylight, Covered Front Porch, 2 LG Decks (1 W/Awning), Oversized 2 Car Garage, Beautiful LG Impeccably Landscaped Lot, Circular Drive W/LG Parking Area, Winter Views, Home Warranty. See List Of Items Remaining With Home. Great South Asheville Location - Minutes From Dining - Shopping - Recreation & Medical.
Zillow last checked: 8 hours ago
Listing updated: December 23, 2024 at 10:59am
Listing Provided by:
Toby Davis toby@talktotoby.com,
RE/MAX Results
Bought with:
Stacey Enos
Mosaic Community Lifestyle Realty
Source: Canopy MLS as distributed by MLS GRID,MLS#: 4147292
Facts & features
Interior
Bedrooms & bathrooms
- Bedrooms: 4
- Bathrooms: 5
- Full bathrooms: 4
- 1/2 bathrooms: 1
- Main level bedrooms: 1
Primary bedroom
- Level: Main
Primary bedroom
- Level: Main
Bedroom s
- Level: Upper
Bedroom s
- Level: Upper
Bedroom s
- Level: Upper
Bedroom s
- Level: Upper
Bedroom s
- Level: Upper
Bedroom s
- Level: Upper
Bathroom full
- Level: Main
Bathroom half
- Level: Main
Bathroom full
- Level: Upper
Bathroom full
- Level: Upper
Bathroom full
- Level: Basement
Bathroom full
- Level: Main
Bathroom half
- Level: Main
Bathroom full
- Level: Upper
Bathroom full
- Level: Upper
Bathroom full
- Level: Basement
Breakfast
- Level: Main
Breakfast
- Level: Main
Den
- Level: Basement
Den
- Level: Basement
Dining room
- Level: Main
Dining room
- Level: Main
Family room
- Level: Main
Family room
- Level: Main
Great room
- Level: Main
Great room
- Level: Main
Kitchen
- Level: Main
Kitchen
- Level: Main
Laundry
- Level: Main
Laundry
- Level: Main
Office
- Level: Basement
Office
- Level: Basement
Office
- Level: Basement
Office
- Level: Basement
Sunroom
- Level: Main
Sunroom
- Level: Main
Utility room
- Level: Basement
Utility room
- Level: Basement
Workshop
- Level: Basement
Workshop
- Level: Basement
Heating
- Ductless, Forced Air, Heat Pump, Natural Gas
Cooling
- Ceiling Fan(s), Central Air, Ductless, Heat Pump
Appliances
- Included: Dishwasher, Electric Cooktop, Microwave, Wall Oven
- Laundry: Laundry Room, Main Level
Features
- Doors: Insulated Door(s)
- Windows: Insulated Windows
- Basement: Basement Shop,Exterior Entry,Interior Entry,Partially Finished,Storage Space
- Fireplace features: Family Room, Gas Log, Great Room, See Through
Interior area
- Total structure area: 3,095
- Total interior livable area: 4,060 sqft
- Finished area above ground: 3,095
- Finished area below ground: 965
Property
Parking
- Total spaces: 2
- Parking features: Driveway, Attached Garage, Garage Door Opener, Garage Faces Side, Garage on Main Level
- Attached garage spaces: 2
- Has uncovered spaces: Yes
- Details: Ample Parking Area Available With Circular Driveway
Features
- Levels: One and One Half
- Stories: 1
- Patio & porch: Covered, Deck, Front Porch
- Has view: Yes
- View description: Long Range, Mountain(s), Winter
Lot
- Size: 0.84 Acres
- Features: Private, Rolling Slope, Wooded, Views
Details
- Parcel number: 965453835700000
- Zoning: R-1
- Special conditions: Standard
Construction
Type & style
- Home type: SingleFamily
- Property subtype: Single Family Residence
Materials
- Brick Partial, Stucco
- Roof: Shingle
Condition
- New construction: No
- Year built: 2001
Utilities & green energy
- Sewer: Septic Installed
- Water: City
Community & neighborhood
Location
- Region: Arden
- Subdivision: Glen Arden Heights
Other
Other facts
- Road surface type: Concrete, Paved
Price history
| Date | Event | Price |
|---|---|---|
| 12/20/2024 | Sold | $970,000-4%$239/sqft |
Source: | ||
| 8/10/2024 | Price change | $1,010,000-2.3%$249/sqft |
Source: | ||
| 6/28/2024 | Price change | $1,034,000-3.3%$255/sqft |
Source: | ||
| 6/4/2024 | Listed for sale | $1,069,000+160.7%$263/sqft |
Source: | ||
| 1/22/2002 | Sold | $410,000+561.3%$101/sqft |
Source: Public Record | ||
Public tax history
| Year | Property taxes | Tax assessment |
|---|---|---|
| 2024 | $3,844 +4.1% | $624,500 +0.7% |
| 2023 | $3,695 +1.7% | $619,900 |
| 2022 | $3,633 | $619,900 |
Find assessor info on the county website
Neighborhood: 28704
Nearby schools
GreatSchools rating
- 5/10Glen Arden ElementaryGrades: PK-4Distance: 0.6 mi
- 7/10Cane Creek MiddleGrades: 6-8Distance: 4.1 mi
- 7/10T C Roberson HighGrades: PK,9-12Distance: 2 mi
Schools provided by the listing agent
- Elementary: Glen Arden/Koontz
- Middle: Cane Creek
- High: T.C. Roberson
Source: Canopy MLS as distributed by MLS GRID. This data may not be complete. We recommend contacting the local school district to confirm school assignments for this home.
Get a cash offer in 3 minutes
Find out how much your home could sell for in as little as 3 minutes with a no-obligation cash offer.
Estimated market value
$921,500
Get a cash offer in 3 minutes
Find out how much your home could sell for in as little as 3 minutes with a no-obligation cash offer.
Estimated market value
$921,500

