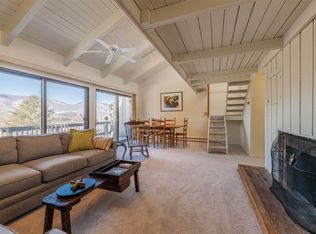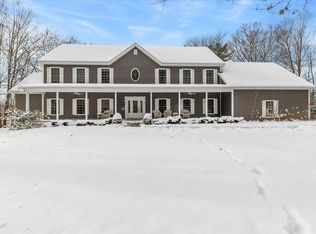Closed
Listed by:
Sean Dillon,
Four Seasons Sotheby's Int'l Realty 802-362-4551,
Liz Moore,
Four Seasons Sotheby's Int'l Realty
Bought with: Four Seasons Sotheby's Int'l Realty
Zestimate®
$480,000
14 Vaughn Farm Road #4, Manchester, VT 05255
3beds
1,888sqft
Condominium
Built in 1972
-- sqft lot
$480,000 Zestimate®
$254/sqft
$3,497 Estimated rent
Home value
$480,000
Estimated sales range
Not available
$3,497/mo
Zestimate® history
Loading...
Owner options
Explore your selling options
What's special
Breathtaking views of Mt Equinox from this completely updated 3 bedroom 4 bath condominium just minutes from town and the ski mountains. The top floor features a fully renovated kitchen with new cabinets, granite countertops and new windows that feature views of a lovely birch tree. The spacious living room features a deck with mountain views, cathedral ceilings and a wood burning fireplace. A newly appointed powder room completes the top floor. Head down the new stair case to the middle level with three bedrooms and two renovated bathrooms. Continue downstairs to the ground floor with an expansive bonus room that is currently set up as a second primary suite, but could easily be converted into a rec room or bunk room. Walk out to your garden area from the sliding door and enjoy the many plantings and patio area that are private to this unit. Newly installed heat pumps provide efficient heating/cooling on each level. Plenty of storage throughout, including a redone entry way for your outdoor gear and updated closets throughout the unit. Your seasoned firewood is ready to use from the private carport just outside your door. Additional storage outside. The pool, tennis courts and basketball court were recently redone and ready for you to enjoy while soaking in the beautiful views. New deck was constructed in July 2025.
Zillow last checked: 8 hours ago
Listing updated: January 09, 2026 at 02:19pm
Listed by:
Sean Dillon,
Four Seasons Sotheby's Int'l Realty 802-362-4551,
Liz Moore,
Four Seasons Sotheby's Int'l Realty
Bought with:
Tatsiana Clark
Four Seasons Sotheby's Int'l Realty
Source: PrimeMLS,MLS#: 5045554
Facts & features
Interior
Bedrooms & bathrooms
- Bedrooms: 3
- Bathrooms: 4
- Full bathrooms: 2
- 3/4 bathrooms: 1
- 1/2 bathrooms: 1
Heating
- Baseboard, Electric, Heat Pump
Cooling
- Mini Split
Appliances
- Included: ENERGY STAR Qualified Dishwasher, Disposal, ENERGY STAR Qualified Dryer, Freezer, Microwave, Electric Range, ENERGY STAR Qualified Washer, Electric Stove, Owned Water Heater
Features
- Cathedral Ceiling(s), Natural Light
- Flooring: Carpet, Hardwood, Other, Tile
- Windows: Blinds
- Has basement: No
- Has fireplace: Yes
- Fireplace features: Wood Burning
Interior area
- Total structure area: 1,912
- Total interior livable area: 1,888 sqft
- Finished area above ground: 1,888
- Finished area below ground: 0
Property
Parking
- Parking features: Paved, Covered, Carport
- Has carport: Yes
Features
- Levels: 3
- Stories: 3
- Patio & porch: Patio
- Exterior features: Deck, Garden, Storage
Lot
- Features: Condo Development
Details
- Zoning description: RR
Construction
Type & style
- Home type: Condo
- Architectural style: Contemporary
- Property subtype: Condominium
Materials
- Other, Wood Exterior
- Foundation: Concrete
- Roof: Architectural Shingle
Condition
- New construction: No
- Year built: 1972
Utilities & green energy
- Electric: Circuit Breakers
- Sewer: Community
- Utilities for property: Cable at Site
Community & neighborhood
Location
- Region: Manchester Center
HOA & financial
Other financial information
- Additional fee information: Fee: $800
Price history
| Date | Event | Price |
|---|---|---|
| 1/9/2026 | Sold | $480,000-10.3%$254/sqft |
Source: | ||
| 1/7/2026 | Contingent | $534,900$283/sqft |
Source: | ||
| 9/15/2025 | Price change | $534,900-2.7%$283/sqft |
Source: | ||
| 6/10/2025 | Listed for sale | $549,900$291/sqft |
Source: | ||
Public tax history
Tax history is unavailable.
Neighborhood: Manchester Center
Nearby schools
GreatSchools rating
- 4/10Manchester Elementary/Middle SchoolGrades: PK-8Distance: 1.6 mi
- NABurr & Burton AcademyGrades: 9-12Distance: 2.7 mi
Schools provided by the listing agent
- Elementary: Manchester Elem/Middle School
- Middle: Manchester Elementary& Middle
- High: Burr and Burton Academy
- District: Bennington/Rutland
Source: PrimeMLS. This data may not be complete. We recommend contacting the local school district to confirm school assignments for this home.
Get pre-qualified for a loan
At Zillow Home Loans, we can pre-qualify you in as little as 5 minutes with no impact to your credit score.An equal housing lender. NMLS #10287.

