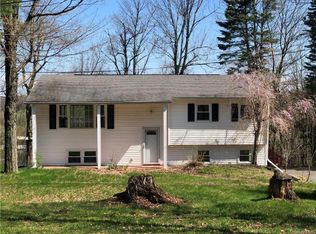Ready for move-in! A Beautiful, open floor plan, contemporary home with high ceilings and over 2100 sq. ft. Just a perfect size! Cherry stained cabinetry, a center island, and plenty of natural light in the kitchen. There is wood burning fireplace in the living room and a nice sized deck just off the kitchen. The formal dining room is surprisingly different, with half of the wall overlooking the entryway opened up. The dining room, living room, hallway, and kitchen all have shiny hardwood flooring. The Master bedroom has a walk-in closet, a jetted tub in an attached private bathroom, and will comfortably accommodate a king sized bed. Downstairs is the 4th bedroom, family room with sliders leading outside, a full bathroom with a stand-in shower, and the laundry area. You'll be able to Protect your vehicles from the elements with the Over-sized 2 car garage with electronic openers. The property is surrounded by mature trees and partial Mountain View's.
This property is off market, which means it's not currently listed for sale or rent on Zillow. This may be different from what's available on other websites or public sources.
