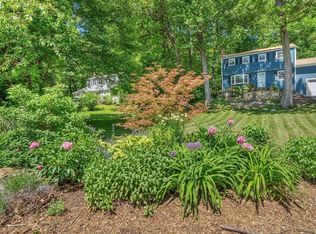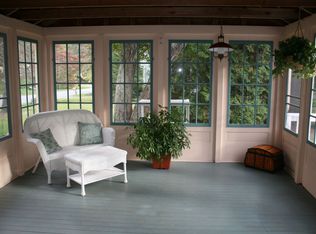Feel right at home as soon as you walk into this beautiful colonial that is located at the end of a quiet cul de sac. Located just minutes from the South Acton Train station and rt 2 this location is perfect for commuters. This well built home boasts beautiful hardwood floors throughout, and the cathedral ceilings in the great room create a warm and open feel that is perfect for entertaining and family gatherings. The deck off the side is a perfect sunny spot for morning coffee or evening gathering with friends or family. Upstairs has the four good size bedrooms that continue to have the beautiful hardwood floors throughout as well. New roof and new HVAC system installed! Private showings only. Please refer to the Covid-19 showing instruction attached form.
This property is off market, which means it's not currently listed for sale or rent on Zillow. This may be different from what's available on other websites or public sources.

