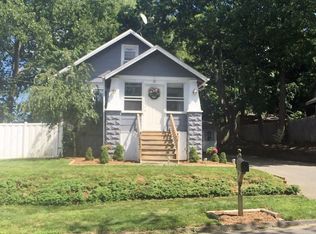Sold for $305,000
$305,000
14 Van Dyke Rd, East Longmeadow, MA 01028
3beds
1,458sqft
Single Family Residence
Built in 1946
8,775 Square Feet Lot
$351,800 Zestimate®
$209/sqft
$2,708 Estimated rent
Home value
$351,800
$334,000 - $369,000
$2,708/mo
Zestimate® history
Loading...
Owner options
Explore your selling options
What's special
Sunny & cheerful 8 room, 3 bedroom 1.5 bath Cape Cod style home boasts 1,400+ SF with excellent use of space. Updated granite kitchen is the center of activity with large center island, great layout and open flow so you can entertain & cook at the same time. Dining room, living room, bedroom, office, mud room & 1/2 bath complete 1st floor. Upstairs boasts a primary bedroom, spare bedroom, spacious tiled bathroom w/ newer tub surround, knee wall storage and attic access. Partially finished basement allows a generous play room, two large walk-in closets for extra storage, laundry and mechanical room. You will appreciate the expanded outdoor living space with the covered porch, paver patio, shaded grassy area to sit and enjoy gatherings and a dedicated fenced-in garden area for veggies and flowers. Come and browse, then make this your new home near the center of East Longmeadow, conveniently located to all the amenities offered nearby. Closing to coordinate w/ Seller's new home purchase.
Zillow last checked: 8 hours ago
Listing updated: February 27, 2023 at 11:29am
Listed by:
The Suzanne White Team 413-530-7363,
William Raveis R.E. & Home Services 413-565-2111,
Suzanne S. White 413-530-7363
Bought with:
Regina Hudson
Executive Real Estate, Inc.
Source: MLS PIN,MLS#: 73066531
Facts & features
Interior
Bedrooms & bathrooms
- Bedrooms: 3
- Bathrooms: 2
- Full bathrooms: 1
- 1/2 bathrooms: 1
- Main level bedrooms: 1
Primary bedroom
- Features: Ceiling Fan(s), Closet, Flooring - Hardwood
- Level: Second
Bedroom 2
- Features: Ceiling Fan(s), Closet, Flooring - Hardwood
- Level: Second
Bedroom 3
- Features: Ceiling Fan(s), Closet, Closet/Cabinets - Custom Built, Flooring - Hardwood, Crown Molding
- Level: Main,First
Bathroom 1
- Features: Bathroom - Half, Flooring - Stone/Ceramic Tile
- Level: First
Bathroom 2
- Features: Bathroom - Half, Bathroom - Tiled With Tub & Shower, Flooring - Stone/Ceramic Tile
- Level: Second
Dining room
- Features: Closet/Cabinets - Custom Built, Flooring - Hardwood, Open Floorplan
- Level: Main,First
Family room
- Features: Cable Hookup
- Level: Basement
Kitchen
- Features: Flooring - Stone/Ceramic Tile, Kitchen Island, Cabinets - Upgraded, Cable Hookup, Open Floorplan, Recessed Lighting, Remodeled
- Level: Main,First
Living room
- Features: Ceiling Fan(s), Flooring - Hardwood
- Level: Main,First
Heating
- Forced Air, Natural Gas
Cooling
- Central Air
Appliances
- Included: Gas Water Heater, Water Heater, Range, Dishwasher, Refrigerator
- Laundry: Electric Dryer Hookup, Washer Hookup, In Basement
Features
- Closet, Chair Rail, Center Hall, Mud Room, Internet Available - Broadband
- Flooring: Tile, Hardwood, Flooring - Hardwood
- Windows: Insulated Windows
- Basement: Full,Partially Finished,Interior Entry,Bulkhead,Concrete
- Number of fireplaces: 1
- Fireplace features: Living Room
Interior area
- Total structure area: 1,458
- Total interior livable area: 1,458 sqft
Property
Parking
- Total spaces: 3
- Parking features: Detached, Off Street, Paved
- Garage spaces: 1
- Uncovered spaces: 2
Accessibility
- Accessibility features: No
Features
- Patio & porch: Patio
- Exterior features: Patio, Rain Gutters
- Frontage length: 71.00
Lot
- Size: 8,775 sqft
- Features: Level
Details
- Parcel number: M:002A B:0002 L:0333,3658122
- Zoning: BUS
Construction
Type & style
- Home type: SingleFamily
- Architectural style: Cape
- Property subtype: Single Family Residence
Materials
- Frame
- Foundation: Block
- Roof: Shingle
Condition
- Year built: 1946
Utilities & green energy
- Electric: Circuit Breakers, 100 Amp Service
- Sewer: Public Sewer
- Water: Public
- Utilities for property: for Gas Range
Community & neighborhood
Community
- Community features: Public Transportation, Shopping, Golf, Medical Facility, House of Worship, Public School, University
Location
- Region: East Longmeadow
Other
Other facts
- Road surface type: Paved
Price history
| Date | Event | Price |
|---|---|---|
| 2/27/2023 | Sold | $305,000$209/sqft |
Source: MLS PIN #73066531 Report a problem | ||
| 1/11/2023 | Pending sale | $305,000$209/sqft |
Source: | ||
| 12/27/2022 | Listed for sale | $305,000+34.4%$209/sqft |
Source: MLS PIN #73066531 Report a problem | ||
| 10/31/2018 | Sold | $227,000-1.3%$156/sqft |
Source: Public Record Report a problem | ||
| 9/6/2018 | Pending sale | $229,900$158/sqft |
Source: Landmark, REALTORS� #72374853 Report a problem | ||
Public tax history
| Year | Property taxes | Tax assessment |
|---|---|---|
| 2025 | $5,640 +5.1% | $305,200 +5.5% |
| 2024 | $5,365 +12.5% | $289,400 +16.5% |
| 2023 | $4,771 +4% | $248,500 +10% |
Find assessor info on the county website
Neighborhood: 01028
Nearby schools
GreatSchools rating
- 7/10Mapleshade Elementary SchoolGrades: 3-5Distance: 1.6 mi
- 7/10Birchland Park Middle SchoolGrades: 6-8Distance: 1.6 mi
- 8/10East Longmeadow High SchoolGrades: 9-12Distance: 1.6 mi
Schools provided by the listing agent
- Elementary: Pboe
- Middle: Pboe
- High: Elhs
Source: MLS PIN. This data may not be complete. We recommend contacting the local school district to confirm school assignments for this home.
Get pre-qualified for a loan
At Zillow Home Loans, we can pre-qualify you in as little as 5 minutes with no impact to your credit score.An equal housing lender. NMLS #10287.
Sell with ease on Zillow
Get a Zillow Showcase℠ listing at no additional cost and you could sell for —faster.
$351,800
2% more+$7,036
With Zillow Showcase(estimated)$358,836
