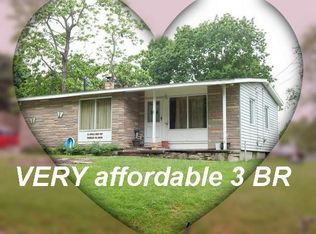Beautifully updated, 3 bedroom, 2 bath ranch-style home. Walk through the front door to an open-concept living area, cathedral ceilings, hardwood floors. Remodeled kitchen boasts a new top of the line LG stove, new kitchenaid dishwasher and new microwave. Dining room leads out to a freshly stained deck with a new sunsetter awning. Lower level has a huge family room with fireplace and a 3rd bedroom. One car detached garage, new gutters, and an additional new driveway offers plenty of parking. Pride of ownership shows throughout. A must see! Subject to seller finding suitable housing. Please follow Covid-19 requirements for showing.
This property is off market, which means it's not currently listed for sale or rent on Zillow. This may be different from what's available on other websites or public sources.
