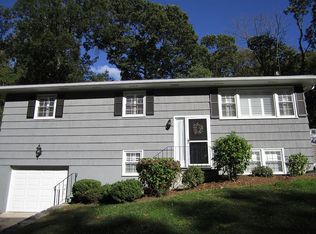LIGHT & BRIGHT SINGLE FAMILY RENTAL IN CENTRAL NORWALK! - LARGE EAT-IN KITCHEN WITH NEW GRANITE COUNTERS OPENS TO LIVING SPACE - REFINISHED HARDWOOD FLOORS THROUGHOUT - FRESHLY PAINTED - NEW BATHROOM! - LARGE LIVING ROOM WITH ADDITIONAL FAMILY ROOM IN LOWER LEVEL - PRIVATE PATIO OFF OF LIVING ROOM - 2 CAR ATTACHED GARAGE - HOUSE HAS SOLAR PANELS WHICH MEANS POTENTIAL FOR VERY LOW ELECTRIC BILLS! - EASY ACCESS TO MERRITT PKWY & I-95 - PETS CONSIDERED ON CASE BY CASE BASIS WITH PET FEE - SF INCLUDES FINISHED LOWER LEVEL
This property is off market, which means it's not currently listed for sale or rent on Zillow. This may be different from what's available on other websites or public sources.

