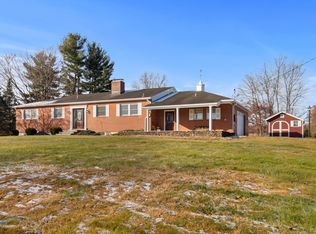Sold for $680,000
$680,000
14 Valley View Road, Newtown, CT 06470
4beds
2,363sqft
Single Family Residence
Built in 1985
0.76 Acres Lot
$746,800 Zestimate®
$288/sqft
$4,778 Estimated rent
Home value
$746,800
$709,000 - $784,000
$4,778/mo
Zestimate® history
Loading...
Owner options
Explore your selling options
What's special
Seldom do you capture such a majestic view! Impressive and so inviting. Dignity and charm. Continue the tradition with your dreams! Step back in time to a kinder place. Recently updated with new modern finishes. Enjoy a lifestyle of memories, enjoyment and pleasure for years. Nothing to do but move right in! Breathtaking million dollar views, a level parcel of land, a neighborhood close to town, city water, and a lovely farmhouse porch beckon you to take a further look. Unparalleled views from your expansive farmhouse porch of the Governor's Horse Guard if you gaze far enough. Traditional colonial with spacious rooms lends itself to an open floor plan. A formal/not so formal living rm is the perfect lounge, office, music room. Generously sized dining rm adjacent kitchen/powder room. The kitchen opens to the breakfast area with unobstructed views of the family room w/ fireplace and inset for an entertainment unit. three sets of energy efficient sliders allow natural light to flow into the main living areas, offering warmth/outdoor views. Central air adds to the comfort of this home. EXTRA 1300 sf in the L/L. Storage/office/craft area w/in-law option. Spacious garage. Beauty, luxury, and glamour tastefully collide throughout. Enchanting layered details and thoughtful design of this home make it a genuinely unique offering for the most discerning of buyers! Don't Miss The Opportunity To Make This Gorgeous Home Yours!
Zillow last checked: 8 hours ago
Listing updated: December 02, 2023 at 06:48am
Listed by:
Steven T. Koleno 804-656-5007,
Beycome of Connecticut 804-656-5007
Bought with:
Michael Parsell, RES.0804228
Trusted Realty Partners LLC
Source: Smart MLS,MLS#: 170538462
Facts & features
Interior
Bedrooms & bathrooms
- Bedrooms: 4
- Bathrooms: 3
- Full bathrooms: 3
Primary bedroom
- Level: Upper
- Area: 288 Square Feet
- Dimensions: 16 x 18
Bedroom
- Level: Upper
- Area: 225 Square Feet
- Dimensions: 15 x 15
Bedroom
- Level: Upper
- Area: 187 Square Feet
- Dimensions: 11 x 17
Bedroom
- Level: Upper
- Area: 176 Square Feet
- Dimensions: 11 x 16
Dining room
- Level: Main
- Area: 225 Square Feet
- Dimensions: 15 x 15
Kitchen
- Level: Main
- Area: 255 Square Feet
- Dimensions: 15 x 17
Living room
- Level: Main
- Area: 225 Square Feet
- Dimensions: 15 x 15
Heating
- Baseboard, Electric, Oil
Cooling
- Central Air
Appliances
- Included: Oven/Range, Refrigerator, Dishwasher, Washer, Dryer, Water Heater
Features
- Wired for Data, Open Floorplan
- Basement: Full
- Attic: Walk-up,Floored,Storage
- Number of fireplaces: 1
Interior area
- Total structure area: 2,363
- Total interior livable area: 2,363 sqft
- Finished area above ground: 2,363
Property
Parking
- Total spaces: 4
- Parking features: Off Street, Driveway
- Has uncovered spaces: Yes
Features
- Has view: Yes
- View description: City
Lot
- Size: 0.76 Acres
- Features: Open Lot, Dry, Level
Details
- Parcel number: 206796
- Zoning: R-2
Construction
Type & style
- Home type: SingleFamily
- Architectural style: Colonial
- Property subtype: Single Family Residence
Materials
- Vinyl Siding
- Foundation: Concrete Perimeter
- Roof: Asphalt,Other
Condition
- New construction: No
- Year built: 1985
Utilities & green energy
- Sewer: Septic Tank
- Water: Public
- Utilities for property: Cable Available
Community & neighborhood
Community
- Community features: Basketball Court, Golf, Library, Park, Near Public Transport, Stables/Riding, Tennis Court(s)
Location
- Region: Newtown
Price history
| Date | Event | Price |
|---|---|---|
| 11/30/2023 | Sold | $680,000-2.5%$288/sqft |
Source: | ||
| 11/14/2023 | Pending sale | $697,400$295/sqft |
Source: | ||
| 10/15/2023 | Price change | $697,400-3.8%$295/sqft |
Source: | ||
| 9/21/2023 | Price change | $725,000+3.6%$307/sqft |
Source: | ||
| 7/7/2023 | Pending sale | $700,000$296/sqft |
Source: | ||
Public tax history
| Year | Property taxes | Tax assessment |
|---|---|---|
| 2025 | $10,810 +6.6% | $376,130 |
| 2024 | $10,144 +2.8% | $376,130 |
| 2023 | $9,870 +12.7% | $376,130 +48.9% |
Find assessor info on the county website
Neighborhood: 06470
Nearby schools
GreatSchools rating
- 10/10Head O'Meadow Elementary SchoolGrades: K-4Distance: 1 mi
- 7/10Newtown Middle SchoolGrades: 7-8Distance: 1.1 mi
- 9/10Newtown High SchoolGrades: 9-12Distance: 2.2 mi
Schools provided by the listing agent
- Elementary: Head O'Meadow
- Middle: Reed
- High: Newtown
Source: Smart MLS. This data may not be complete. We recommend contacting the local school district to confirm school assignments for this home.
Get pre-qualified for a loan
At Zillow Home Loans, we can pre-qualify you in as little as 5 minutes with no impact to your credit score.An equal housing lender. NMLS #10287.
Sell for more on Zillow
Get a Zillow Showcase℠ listing at no additional cost and you could sell for .
$746,800
2% more+$14,936
With Zillow Showcase(estimated)$761,736
