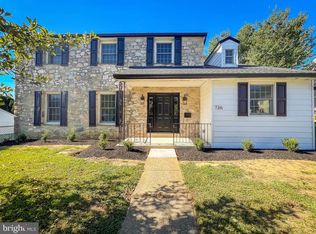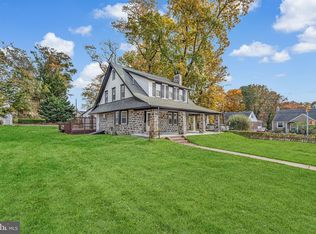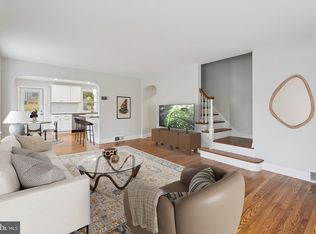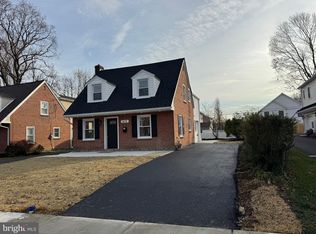Welcome to 14 Valley View Lane in the Highly Sought After Newtown Square ! This Gorgeous Brick Colonial has been Completely Renovated to Brand New Condition ! Beautiful and newly refinished Real Hardwood Floors, Brand New Kitchen with Quartz Counters and Breakfast Bar, Stainless Steel Appliances, and Ceramic Backsplash. Spacious Living Room with Fireplace, Bonus Rear Sun Room, Family Room off the Kitchen, New Powder Room, and the Bonus Rear Laundry Room with an extra Refrigerator. Upstairs we have the Primary Bedroom with the New Primary Bathroom and Two walk in Closets, Three Additional Bedrooms with ample closets, and the New and Stylish Hall Bathroom. There's also a large storage attic. Downstairs we have a Spacious Finished Recreation Room, a large storage area, and an outside rear egress. Outside we have a level back yard, a concrete patio, and the front covered and open porch. The main driveway can accommodate 3 vehicles, and the bonus parking pad for the 4th vehicle for off street parking. Brand New Central Air Conditioning was just added, and the Heating System is Natural Gas. The street and neighborhood is adorable and so well kept, and the location is so convenient to everything Newtown Square has to offer, including walking distance to the Marple-Newtown High School. Only minutes to the Blue Route (476) in one direction, and minutes to the Ellis Preserve Town Center in the other direction. Low and economical real estate taxes, great location, and all new updates, makes this the perfect home for many years of happy memories. It's truly a smart investment in an area that continues to appreciate in real estate values, and the highly rated school district makes this the perfect place to live !
For sale
Price cut: $25K (12/1)
$699,000
14 Valley View Ln, Newtown Square, PA 19073
4beds
2,310sqft
Est.:
Single Family Residence
Built in 1940
6,534 Square Feet Lot
$693,200 Zestimate®
$303/sqft
$-- HOA
What's special
Bonus rear sun roomQuartz countersSpacious finished recreation roomNew powder roomCeramic backsplashNew primary bathroomStylish hall bathroom
- 76 days |
- 3,420 |
- 186 |
Likely to sell faster than
Zillow last checked: 8 hours ago
Listing updated: December 17, 2025 at 11:24am
Listed by:
Brian Kane 610-639-4679,
RE/MAX Preferred - Newtown Square (610) 325-4100
Source: Bright MLS,MLS#: PADE2101348
Tour with a local agent
Facts & features
Interior
Bedrooms & bathrooms
- Bedrooms: 4
- Bathrooms: 3
- Full bathrooms: 2
- 1/2 bathrooms: 1
- Main level bathrooms: 1
Rooms
- Room types: Living Room, Dining Room, Kitchen, Family Room, Sun/Florida Room, Laundry, Recreation Room, Storage Room
Dining room
- Level: Main
Family room
- Level: Main
Kitchen
- Level: Main
Laundry
- Level: Main
Living room
- Level: Main
Recreation room
- Level: Lower
Storage room
- Level: Lower
Other
- Level: Main
Heating
- Hot Water, Natural Gas
Cooling
- Central Air, Electric
Appliances
- Included: Gas Water Heater
- Laundry: Main Level, Laundry Room
Features
- Primary Bath(s), Family Room Off Kitchen, Upgraded Countertops, Plaster Walls
- Flooring: Hardwood, Wood
- Basement: Finished,Exterior Entry
- Number of fireplaces: 1
- Fireplace features: Gas/Propane
Interior area
- Total structure area: 2,495
- Total interior livable area: 2,310 sqft
- Finished area above ground: 2,047
- Finished area below ground: 263
Property
Parking
- Total spaces: 4
- Parking features: Asphalt, Driveway
- Uncovered spaces: 4
Accessibility
- Accessibility features: None
Features
- Levels: Two
- Stories: 2
- Patio & porch: Patio, Porch
- Pool features: None
Lot
- Size: 6,534 Square Feet
- Dimensions: 65.00 x 112.00
- Features: Level, Rear Yard, Suburban
Details
- Additional structures: Above Grade, Below Grade
- Parcel number: 30000274100
- Zoning: RESIDENTIAL
- Special conditions: Standard
Construction
Type & style
- Home type: SingleFamily
- Architectural style: Colonial
- Property subtype: Single Family Residence
Materials
- Brick
- Foundation: Stone
- Roof: Asphalt,Shingle
Condition
- Excellent
- New construction: No
- Year built: 1940
- Major remodel year: 2025
Utilities & green energy
- Electric: 100 Amp Service
- Sewer: Public Sewer
- Water: Public
Community & HOA
Community
- Subdivision: Valley View
HOA
- Has HOA: No
Location
- Region: Newtown Square
- Municipality: NEWTOWN TWP
Financial & listing details
- Price per square foot: $303/sqft
- Tax assessed value: $306,600
- Annual tax amount: $5,629
- Date on market: 10/8/2025
- Listing agreement: Exclusive Right To Sell
- Listing terms: Cash,Conventional
- Inclusions: Two Refrigerators In As-is Condition And Of No Monetary Value. The Kitchen Refrigerator Is Brand New, And The Other Refrigerator Is Located In The Rear Laundry Room.
- Exclusions: Staging Furniture.
- Ownership: Fee Simple
Estimated market value
$693,200
$659,000 - $728,000
$3,466/mo
Price history
Price history
| Date | Event | Price |
|---|---|---|
| 12/1/2025 | Price change | $699,000-3.5%$303/sqft |
Source: | ||
| 11/5/2025 | Price change | $724,000-3.3%$313/sqft |
Source: | ||
| 10/28/2025 | Price change | $749,000-3.3%$324/sqft |
Source: | ||
| 10/16/2025 | Price change | $774,900-3.1%$335/sqft |
Source: | ||
| 10/8/2025 | Listed for sale | $799,900+77.8%$346/sqft |
Source: | ||
Public tax history
Public tax history
| Year | Property taxes | Tax assessment |
|---|---|---|
| 2025 | $5,491 +7.6% | $306,600 |
| 2024 | $5,102 +3.3% | $306,600 |
| 2023 | $4,941 +2.2% | $306,600 |
Find assessor info on the county website
BuyAbility℠ payment
Est. payment
$4,578/mo
Principal & interest
$3360
Property taxes
$973
Home insurance
$245
Climate risks
Neighborhood: 19073
Nearby schools
GreatSchools rating
- 7/10Worrall El SchoolGrades: K-5Distance: 0.4 mi
- 6/10Paxon Hollow Middle SchoolGrades: 6-8Distance: 2 mi
- 8/10Marple Newtown Senior High SchoolGrades: 9-12Distance: 0.2 mi
Schools provided by the listing agent
- Elementary: Culbertson
- Middle: Paxon Hollow
- High: Marple Newtown
- District: Marple Newtown
Source: Bright MLS. This data may not be complete. We recommend contacting the local school district to confirm school assignments for this home.
- Loading
- Loading




