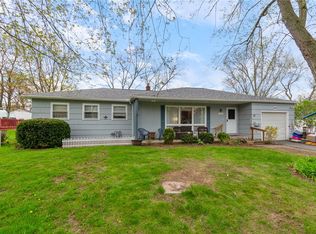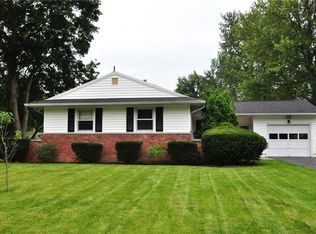Closed
$239,900
14 Valley Stream Rd, Penfield, NY 14526
3beds
1,208sqft
Single Family Residence
Built in 1956
0.47 Acres Lot
$270,600 Zestimate®
$199/sqft
$2,521 Estimated rent
Home value
$270,600
$257,000 - $287,000
$2,521/mo
Zestimate® history
Loading...
Owner options
Explore your selling options
What's special
Move right into this meticulously maintained three bedroom ranch home in Penfield situated on a park-like setting! Spacious and open family room with gas fireplace includes picture/awning window combo for maximum natural light! Gleaming hardwoods throughout the family room and remodeled eat-in kitchen provide a natural and warm feel! Cook in style with quartz counters, stainless appliances (included), ample cabinet space with cushion close drawers and including triple-drawer lower cabinet! THREE spacious bedrooms with plenty of natural light and closet space. Relax and enjoy the partially finished WALK-OUT basement leading to a deck and park-like yard - lots of potential for this space as well as tons of storage! Washer and dryer included! Close to shopping, restaurants, yet tucked away on a desirable tree lined street! Updates include Furnace (2019), stainless steel dishwasher (2022), carpets (2017), Basement storm door (2017), Stainless fridge (2018). Pristine condition just move in! Delayed negotiations until Tuesday October 17, 2023 @ 2PM EST.
Zillow last checked: 8 hours ago
Listing updated: November 18, 2023 at 02:58am
Listed by:
Brian R. Blonowicz 585-612-1345,
Keller Williams Realty Greater Rochester
Bought with:
Justin A. Watt, 10401321430
Keller Williams Realty Greater Rochester
Source: NYSAMLSs,MLS#: R1503906 Originating MLS: Rochester
Originating MLS: Rochester
Facts & features
Interior
Bedrooms & bathrooms
- Bedrooms: 3
- Bathrooms: 1
- Full bathrooms: 1
- Main level bathrooms: 1
- Main level bedrooms: 3
Heating
- Gas, Forced Air
Cooling
- Central Air
Appliances
- Included: Dryer, Dishwasher, Electric Oven, Electric Range, Disposal, Gas Water Heater, Microwave, Refrigerator, Washer, Humidifier
- Laundry: In Basement
Features
- Quartz Counters, Bedroom on Main Level, Main Level Primary
- Flooring: Carpet, Ceramic Tile, Hardwood, Tile, Varies
- Windows: Thermal Windows
- Basement: Full,Partially Finished,Walk-Out Access
- Number of fireplaces: 1
Interior area
- Total structure area: 1,208
- Total interior livable area: 1,208 sqft
Property
Parking
- Total spaces: 1
- Parking features: Attached, Garage, Garage Door Opener
- Attached garage spaces: 1
Accessibility
- Accessibility features: Accessible Bedroom
Features
- Levels: One
- Stories: 1
- Patio & porch: Deck, Open, Porch
- Exterior features: Blacktop Driveway, Deck
Lot
- Size: 0.47 Acres
- Dimensions: 102 x 182
- Features: Near Public Transit, Residential Lot
Details
- Additional structures: Shed(s), Storage
- Parcel number: 2642001391100002041000
- Special conditions: Standard
Construction
Type & style
- Home type: SingleFamily
- Architectural style: Ranch
- Property subtype: Single Family Residence
Materials
- Vinyl Siding, Copper Plumbing
- Foundation: Block
- Roof: Asphalt
Condition
- Resale
- Year built: 1956
Utilities & green energy
- Electric: Circuit Breakers
- Sewer: Connected
- Water: Connected, Public
- Utilities for property: Cable Available, Sewer Connected, Water Connected
Community & neighborhood
Location
- Region: Penfield
- Subdivision: Valley View Add 01
Other
Other facts
- Listing terms: Cash,Conventional,FHA,VA Loan
Price history
| Date | Event | Price |
|---|---|---|
| 11/14/2023 | Sold | $239,900$199/sqft |
Source: | ||
| 10/18/2023 | Pending sale | $239,900$199/sqft |
Source: | ||
| 10/12/2023 | Listed for sale | $239,900+53.5%$199/sqft |
Source: | ||
| 6/7/2017 | Sold | $156,250+15.7%$129/sqft |
Source: Public Record Report a problem | ||
| 5/5/2017 | Listing removed | $1,800$1/sqft |
Source: RE/MAX CUSTOM #R1034520 Report a problem | ||
Public tax history
| Year | Property taxes | Tax assessment |
|---|---|---|
| 2024 | -- | $194,300 +11.5% |
| 2023 | -- | $174,300 |
| 2022 | -- | $174,300 +35.9% |
Find assessor info on the county website
Neighborhood: 14526
Nearby schools
GreatSchools rating
- 8/10Cobbles Elementary SchoolGrades: K-5Distance: 1.1 mi
- 7/10Bay Trail Middle SchoolGrades: 6-8Distance: 2.1 mi
- 8/10Penfield Senior High SchoolGrades: 9-12Distance: 0.6 mi
Schools provided by the listing agent
- District: Penfield
Source: NYSAMLSs. This data may not be complete. We recommend contacting the local school district to confirm school assignments for this home.

