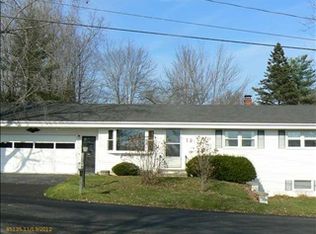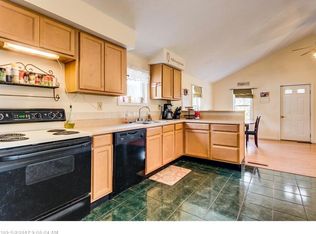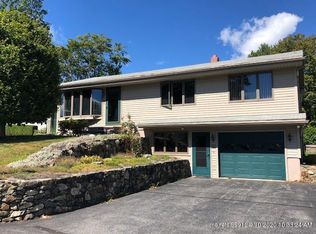Closed
$310,000
14 Valley Street, Lewiston, ME 04240
3beds
1,002sqft
Single Family Residence
Built in 1967
0.26 Acres Lot
$335,000 Zestimate®
$309/sqft
$2,259 Estimated rent
Home value
$335,000
$318,000 - $352,000
$2,259/mo
Zestimate® history
Loading...
Owner options
Explore your selling options
What's special
Located in a friendly, peaceful neighborhood, this charming 3-bedroom, 1-bathroom home is ready to welcome you with its delightful features and recent upgrades. Step inside and be greeted by a cozy living room, filled with air and natural light, perfect for relaxing and entertaining. The expansive eat-in kitchen is a chef's delight, with ample cabinetry, new modern appliances, a chic tiled backsplash, lots of space for dining and a convenient layout that opens to the back yard, allowing for seamless indoor-outdoor living. The finished basement offers additional living space, providing endless possibilities for a family room, home office, or hobby area. Enjoy the convenience of a dedicated laundry area. The home also features an attached, one car garage. This home has undergone significant improvements in recent years, including a new roof, suspended ceiling in the basement, and new flooring throughout. The kitchen has been upgraded with granite countertops, new cabinetry, and modern flooring. The appliances have been updated with a new fridge and range with hood. The driveway has been sealed, and the landscaping has been beautifully upgraded, adding curb appeal to this already charming home.
Open House Saturday & Sunday 12-2p. Come see this home for yourself today!
Zillow last checked: 8 hours ago
Listing updated: January 14, 2025 at 07:04pm
Listed by:
Portside Real Estate Group
Bought with:
EXP Realty
Source: Maine Listings,MLS#: 1562588
Facts & features
Interior
Bedrooms & bathrooms
- Bedrooms: 3
- Bathrooms: 1
- Full bathrooms: 1
Bedroom 1
- Level: First
Bedroom 2
- Level: First
Bedroom 3
- Level: First
Den
- Features: Built-in Features
- Level: Basement
Kitchen
- Features: Breakfast Nook
- Level: First
Living room
- Features: Informal
- Level: First
Heating
- Baseboard, Hot Water
Cooling
- None
Appliances
- Included: Dryer, Electric Range, Refrigerator, Washer, ENERGY STAR Qualified Appliances
Features
- 1st Floor Bedroom, Bathtub, Shower, Storage
- Flooring: Laminate, Vinyl, Wood
- Basement: Interior Entry,Finished,Full
- Has fireplace: No
Interior area
- Total structure area: 1,002
- Total interior livable area: 1,002 sqft
- Finished area above ground: 1,002
- Finished area below ground: 0
Property
Parking
- Total spaces: 1
- Parking features: Paved, 1 - 4 Spaces, Garage Door Opener, Underground, Basement
- Garage spaces: 1
Lot
- Size: 0.26 Acres
- Features: Near Shopping, Near Turnpike/Interstate, Near Town, Neighborhood, Corner Lot, Level, Landscaped
Details
- Additional structures: Outbuilding, Shed(s)
- Parcel number: LEWIM150L212
- Zoning: Residential
- Other equipment: DSL, Generator, Internet Access Available
Construction
Type & style
- Home type: SingleFamily
- Architectural style: Raised Ranch,Split Level
- Property subtype: Single Family Residence
Materials
- Wood Frame, Vinyl Siding
- Roof: Composition,Pitched
Condition
- Year built: 1967
Utilities & green energy
- Electric: Circuit Breakers, Generator Hookup
- Sewer: Public Sewer
- Water: Public
Community & neighborhood
Location
- Region: Lewiston
Other
Other facts
- Road surface type: Paved
Price history
| Date | Event | Price |
|---|---|---|
| 8/18/2023 | Sold | $310,000+19.2%$309/sqft |
Source: | ||
| 6/27/2023 | Pending sale | $260,000$259/sqft |
Source: | ||
| 6/21/2023 | Listed for sale | $260,000+2%$259/sqft |
Source: | ||
| 9/26/2022 | Sold | $255,000+6.7%$254/sqft |
Source: | ||
| 8/26/2022 | Pending sale | $239,000$239/sqft |
Source: | ||
Public tax history
| Year | Property taxes | Tax assessment |
|---|---|---|
| 2024 | $3,199 +12.6% | $100,700 +6.3% |
| 2023 | $2,842 +5.3% | $94,740 |
| 2022 | $2,700 +0.9% | $94,740 |
Find assessor info on the county website
Neighborhood: 04240
Nearby schools
GreatSchools rating
- 1/10Montello SchoolGrades: PK-6Distance: 1.8 mi
- 1/10Lewiston Middle SchoolGrades: 7-8Distance: 1.6 mi
- 2/10Lewiston High SchoolGrades: 9-12Distance: 1.1 mi

Get pre-qualified for a loan
At Zillow Home Loans, we can pre-qualify you in as little as 5 minutes with no impact to your credit score.An equal housing lender. NMLS #10287.
Sell for more on Zillow
Get a free Zillow Showcase℠ listing and you could sell for .
$335,000
2% more+ $6,700
With Zillow Showcase(estimated)
$341,700

