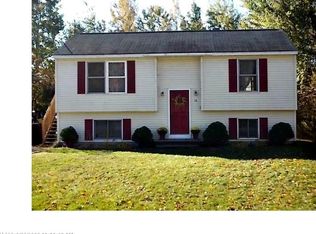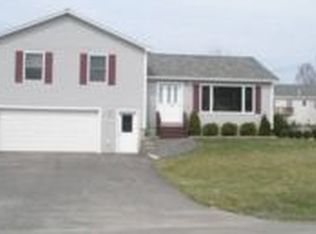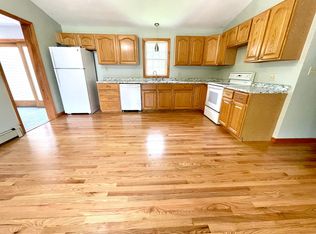Closed
$300,000
14 Valley Farm Road, Fairfield, ME 04937
3beds
1,332sqft
Single Family Residence
Built in 2005
0.34 Acres Lot
$325,000 Zestimate®
$225/sqft
$1,851 Estimated rent
Home value
$325,000
$309,000 - $341,000
$1,851/mo
Zestimate® history
Loading...
Owner options
Explore your selling options
What's special
Welcome to your dream home! This beautiful 3 bedroom home is located at 14 Valley Farm Rd in Fairfield. As you enter the home, you'll be greeted by a bright and airy living room, open to the kitchen with doors that lead to a beautiful deck with a sun canopy, and a fenced yard. The kitchen has modern amenities and space for a large dining table. The primary bedroom is located on the first level and has a large walk-in closet and full bath. Two more spacious and well-lit bedrooms are located on the second floor, with another full bath. The basement is accessed through the attached 2 car garage. Outside, you'll find a well-maintained yard with mature trees and landscaping and a covered porch. The home is conveniently located just a short drive away from downtown Fairfield, where you'll find shopping, dining, and entertainment options. It's also just a few minutes away from I-95, making it easy to commute to Augusta, Waterville, or Bangor. This home is minutes away from Colby and Thomas
College. This home is a true gem that you don't want to miss!
Zillow last checked: 8 hours ago
Listing updated: February 04, 2025 at 09:04am
Listed by:
Surette Real Estate office@surette-realestate.com
Bought with:
Sprague & Curtis Real Estate
Source: Maine Listings,MLS#: 1561872
Facts & features
Interior
Bedrooms & bathrooms
- Bedrooms: 3
- Bathrooms: 2
- Full bathrooms: 2
Bedroom 1
- Level: First
Bedroom 2
- Level: Second
Bedroom 3
- Level: Second
Kitchen
- Features: Eat-in Kitchen
- Level: First
Living room
- Level: First
Heating
- Baseboard, Heat Pump, Hot Water
Cooling
- Heat Pump
Appliances
- Included: Dishwasher, Dryer, Microwave, Electric Range, Refrigerator, Washer
Features
- 1st Floor Bedroom, 1st Floor Primary Bedroom w/Bath, Walk-In Closet(s)
- Flooring: Carpet, Tile, Wood
- Basement: Interior Entry,Unfinished
- Has fireplace: No
Interior area
- Total structure area: 1,332
- Total interior livable area: 1,332 sqft
- Finished area above ground: 1,332
- Finished area below ground: 0
Property
Parking
- Total spaces: 2
- Parking features: Paved, 1 - 4 Spaces
- Garage spaces: 2
Features
- Patio & porch: Deck, Porch
Lot
- Size: 0.34 Acres
- Features: City Lot, Near Shopping, Corner Lot
Details
- Parcel number: FAIDM001L005014
- Zoning: rd
Construction
Type & style
- Home type: SingleFamily
- Architectural style: Cape Cod
- Property subtype: Single Family Residence
Materials
- Wood Frame, Vinyl Siding
- Roof: Shingle
Condition
- Year built: 2005
Utilities & green energy
- Electric: Circuit Breakers
- Sewer: Public Sewer
- Water: Public
- Utilities for property: Utilities On
Community & neighborhood
Location
- Region: Fairfield
Other
Other facts
- Road surface type: Paved
Price history
| Date | Event | Price |
|---|---|---|
| 8/10/2023 | Pending sale | $289,900-3.4%$218/sqft |
Source: | ||
| 8/8/2023 | Sold | $300,000+3.5%$225/sqft |
Source: | ||
| 6/16/2023 | Contingent | $289,900$218/sqft |
Source: | ||
| 6/12/2023 | Listed for sale | $289,900$218/sqft |
Source: | ||
Public tax history
| Year | Property taxes | Tax assessment |
|---|---|---|
| 2024 | $3,333 | $155,000 |
| 2023 | $3,333 +2.4% | $155,000 |
| 2022 | $3,255 -4.5% | $155,000 |
Find assessor info on the county website
Neighborhood: 04937
Nearby schools
GreatSchools rating
- NAFairfield Primary SchoolGrades: PK-KDistance: 0.7 mi
- 2/10Lawrence Jr High SchoolGrades: 7-8Distance: 0.5 mi
- 3/10Lawrence High SchoolGrades: 9-12Distance: 0.4 mi

Get pre-qualified for a loan
At Zillow Home Loans, we can pre-qualify you in as little as 5 minutes with no impact to your credit score.An equal housing lender. NMLS #10287.


