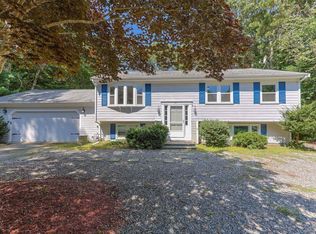NEW CONSTRUCTION - Finish date approx. 12/4/20. New home in established neighborhood, 200' off cul-de-sac. Exterior is all low maintenance composite trim, vinyl shingles, cementboard - board & batten. Column bases are typical Craftsman real stone veneer. Large 9' x 28' covered porch on south facing front. The cupola is open to the inside hallway / stairwell - shines light down to interior. Inside the main living area the kitchen / DR / LR are all in one vaulted ceiling area (open concept). In this room there are 18' of built-ins. Kitchen has a 10' x 4' island - seats 4-5. The master bath has a 6' tile shower w/bench, double vanities and separate toilet room. Bedrooms 2 & 3 are mirror images and have a walk in closet. The laundry is on main level. Lower walkout level has a large 22'4 x 16'6 family room w/half bath, 3 oversized windows, mudroom w/ bench, cubbies, closet. Oversize 24' x 26' two car (2 doors) garage. No columns or soffits in lower level finished area. South of 28.
This property is off market, which means it's not currently listed for sale or rent on Zillow. This may be different from what's available on other websites or public sources.
