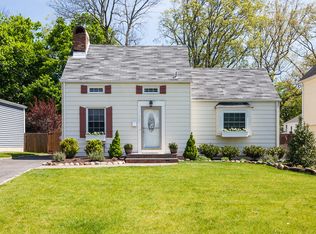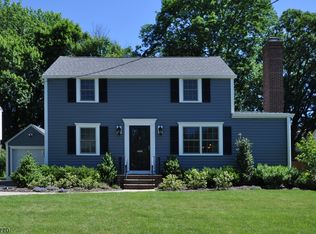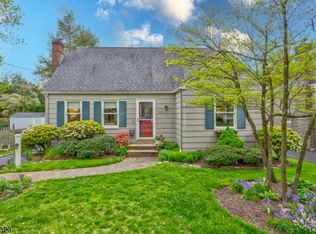Handsome and stylish, this 2006 custom Colonial home features excellent flow and light hardwood floors that set the tone for its bright, sun-filled rooms and sleek New York-style decor. An inviting living room features crown moldings and trendy plantation shutters, with a glass-doored focal fireplace. The formal dining room has a built-in corner china cabinet, with a nearby powder room, an inviting family room and wet bar for easy entertaining. The eat-in kitchen has soft cream-colored custom cabinetry and granite countertops, with a breakfast bar and seating. An expanse of windows from the kitchen offers verdant property views with sliding doors that open to a lovely stone paver patio and a professionally landscaped, private fenced rear yard accented with a charming trellis, Koi pond and gas grill -- the perfect venue for outdoor relaxation. The second floor is host to spacious bedrooms, each with custom-fitted closets, along with a full updated hall bath and conveniently located laundry closet. The master bedroom suite is a romantic respite, with a delightful corner fireplace, a large walk-in closet, and a spa-inspired master bath that includes his and her granite-topped vanities, a built-in dressing table, oversized corner jetted tub and frameless shower. The full lower level offers endless expansion possibilities for the creative homebuyer, while a detached garage with extra storage completes the picture. A serene neighborhood setting, easily accessible to schools, shopping and New York City trains, enhances the appeal of this spacious, gracious home.
This property is off market, which means it's not currently listed for sale or rent on Zillow. This may be different from what's available on other websites or public sources.


