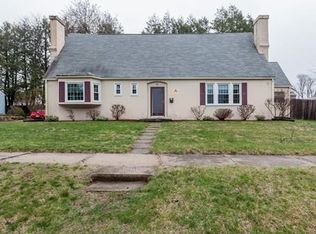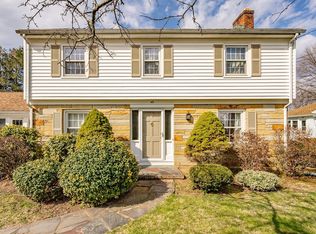Unpack your bags and settle right into this well maintained 3-4 bedroom Cape Style home w/ loads of character! The foyer leads you into the spacious Living Room featuring wood floors, beamed ceiling, & a beautiful fireplace w/wood stove to keep you warm on those chilly evenings.Off the Living Rm the Sunroom makes the perfect home office or nook to curl up and unwind. Step down into the inviting Dining Room w/natural wood work and flooring perfect for enjoying the meals prepared in the Kitchen w/granite counters; beautiful tile backsplash & large window above the sink. The 1st.fl den could also be a 4th bedroom offering overnight guests privacy; a laundry room and 1/2 bath.Up the stairs you will the original, handsome wood built in closet; 3 generous bedrooms w/wood flooring and walk up attic access for storage or completion for a "teen suite". The screened in porch leaves you bug free to enjoy your morning coffee or unwind on the private patio in the yard. Welcome Home!
This property is off market, which means it's not currently listed for sale or rent on Zillow. This may be different from what's available on other websites or public sources.

