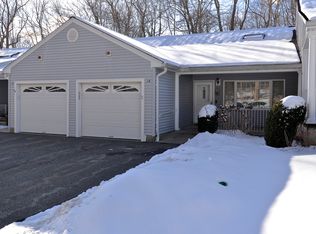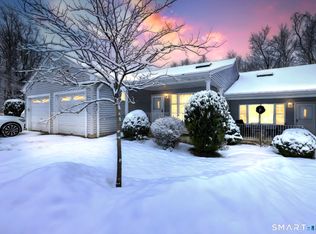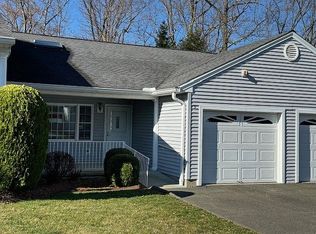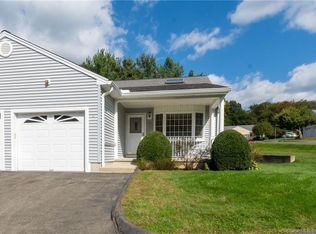Sold for $345,000
$345,000
14 Underhill Road, Monroe, CT 06468
1beds
1,211sqft
Condominium
Built in 1997
-- sqft lot
$378,500 Zestimate®
$285/sqft
$2,440 Estimated rent
Home value
$378,500
$360,000 - $397,000
$2,440/mo
Zestimate® history
Loading...
Owner options
Explore your selling options
What's special
This charming senior condo offers the perfect blend of comfort and convenience. As you approach, you'll notice the inviting covered front porch, ideal for enjoying a morning coffee. Step inside to an open floor plan that immediately impresses with vaulted ceilings and abundant natural light, thanks to well-placed skylights throughout. The primary bedroom is a serene retreat, featuring a spacious walk-in closet and a private bath for added comfort. The heart of the home is the expansive eat-in kitchen, complete with a skylight that bathes the space in light, along with a pantry and laundry closets for ultimate convenience. Upstairs, a walk-up finished attic with additional skylights provides versatile space, whether for a home office, guest room, or hobby area. The full walk-out basement offers endless possibilities, easily convertible into more living space to suit your needs. The covered rear porch is the perfect spot to unwind while enjoying the peaceful surroundings. This home truly offers the ideal setting for comfortable, stylish living.
Zillow last checked: 8 hours ago
Listing updated: November 13, 2024 at 02:41pm
Listed by:
Dianne Camella 203-257-2555,
RE/MAX Right Choice 203-268-1118,
Kimberly Camella 203-521-1844,
RE/MAX Right Choice
Bought with:
Sam Pisacreta, RES.0764440
Realty ONE Group Connect
Source: Smart MLS,MLS#: 24039397
Facts & features
Interior
Bedrooms & bathrooms
- Bedrooms: 1
- Bathrooms: 2
- Full bathrooms: 1
- 1/2 bathrooms: 1
Primary bedroom
- Features: Full Bath, Walk-In Closet(s), Wall/Wall Carpet
- Level: Main
- Area: 14.14 Square Feet
- Dimensions: 1.08 x 13.09
Dining room
- Features: Wall/Wall Carpet
- Level: Main
- Area: 110.99 Square Feet
- Dimensions: 10.09 x 11
Kitchen
- Features: Skylight, Eating Space, Pantry, Vinyl Floor
- Level: Main
- Area: 192.96 Square Feet
- Dimensions: 12 x 16.08
Living room
- Features: Skylight, Vaulted Ceiling(s), Wall/Wall Carpet
- Level: Main
- Area: 256.52 Square Feet
- Dimensions: 15.01 x 17.09
Rec play room
- Features: Skylight, Wall/Wall Carpet
- Level: Upper
- Area: 494.9 Square Feet
- Dimensions: 19.02 x 26.02
Heating
- Heat Pump, Electric
Cooling
- Heat Pump
Appliances
- Included: Electric Range, Microwave, Refrigerator, Dishwasher, Washer, Dryer, Electric Water Heater, Water Heater
- Laundry: Main Level
Features
- Wired for Data, Open Floorplan
- Doors: Storm Door(s)
- Windows: Thermopane Windows
- Basement: Full,Unfinished,Storage Space,Interior Entry,Walk-Out Access,Concrete
- Attic: Finished,Walk-up
- Has fireplace: No
Interior area
- Total structure area: 1,211
- Total interior livable area: 1,211 sqft
- Finished area above ground: 1,211
Property
Parking
- Total spaces: 1
- Parking features: Attached, Garage Door Opener
- Attached garage spaces: 1
Features
- Stories: 3
- Patio & porch: Porch, Deck
- Exterior features: Rain Gutters
Lot
- Features: Few Trees, Level
Details
- Parcel number: 179290
- Zoning: Res
Construction
Type & style
- Home type: Condo
- Architectural style: Ranch
- Property subtype: Condominium
Materials
- Vinyl Siding
Condition
- New construction: No
- Year built: 1997
Utilities & green energy
- Sewer: Shared Septic
- Water: Public
Green energy
- Energy efficient items: Thermostat, Doors, Windows
Community & neighborhood
Community
- Community features: Adult Community 55, Lake, Medical Facilities, Pool
Senior living
- Senior community: Yes
Location
- Region: Monroe
HOA & financial
HOA
- Has HOA: Yes
- HOA fee: $405 monthly
- Amenities included: Clubhouse, Management
- Services included: Maintenance Grounds, Trash, Snow Removal, Pest Control, Road Maintenance, Insurance
Price history
| Date | Event | Price |
|---|---|---|
| 11/13/2024 | Sold | $345,000-2.8%$285/sqft |
Source: | ||
| 8/19/2024 | Listed for sale | $355,000+91.9%$293/sqft |
Source: | ||
| 4/30/2013 | Sold | $185,000-7.5%$153/sqft |
Source: Public Record Report a problem | ||
| 2/26/2013 | Listed for sale | $199,900$165/sqft |
Source: RE/MAX Right Choice Real Estate #99017887 Report a problem | ||
Public tax history
| Year | Property taxes | Tax assessment |
|---|---|---|
| 2025 | $6,144 +10.6% | $214,300 +47.7% |
| 2024 | $5,553 +1.9% | $145,100 |
| 2023 | $5,449 +1.9% | $145,100 |
Find assessor info on the county website
Neighborhood: East Village
Nearby schools
GreatSchools rating
- 8/10Fawn Hollow Elementary SchoolGrades: K-5Distance: 2 mi
- 7/10Jockey Hollow SchoolGrades: 6-8Distance: 2.2 mi
- 9/10Masuk High SchoolGrades: 9-12Distance: 0.9 mi
Schools provided by the listing agent
- Elementary: Fawn Hollow
- Middle: Jockey Hollow
- High: Masuk
Source: Smart MLS. This data may not be complete. We recommend contacting the local school district to confirm school assignments for this home.
Get pre-qualified for a loan
At Zillow Home Loans, we can pre-qualify you in as little as 5 minutes with no impact to your credit score.An equal housing lender. NMLS #10287.
Sell for more on Zillow
Get a Zillow Showcase℠ listing at no additional cost and you could sell for .
$378,500
2% more+$7,570
With Zillow Showcase(estimated)$386,070



