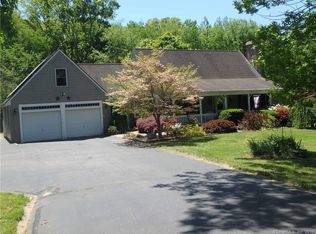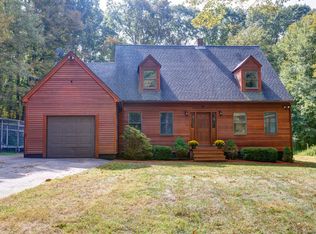Sold for $375,000
$375,000
14 Ulasik Road, Canterbury, CT 06331
4beds
2,212sqft
Single Family Residence
Built in 1987
2.34 Acres Lot
$434,500 Zestimate®
$170/sqft
$3,048 Estimated rent
Home value
$434,500
$413,000 - $456,000
$3,048/mo
Zestimate® history
Loading...
Owner options
Explore your selling options
What's special
Welcome Home! This wonderful over sized 2420 sq. ft Colonial is located on 2.34 Acres. Nestled in the beautiful town of Canterbury, Come see what this 4 Bedroom, 2.5 Bath has to offer. The Kitchen alone has so much to offer from the Custom Cherry Cabinets with Gorgeous Custom Sea Pearl Style Recycled Glass Counter tops, Gas Range, Stainless Steel Appliances along with this lovely Eat-In Kitchen with direct access to the back Sun Room is the perfect place after Waking Up to Enjoy your morning coffee while viewing Nature is at its Finest! Large Family Room with Wood Stove offers warmth on those chilly nights and helps to offset your heating costs in the colder months. Master bedroom suite offering Full Bath and Balcony. Large yard for the kids and 2 car Attached garage makes this the Perfect Family Home, Every little child wants a pony and now you can bring yours home! Back of the lot offers a 2 Stall Horse Barn with loft which makes it easy to stop Boarding and Bring your equestrian friends home. Garden area, trails and the quaint setting while enjoying Country Living at its best makes this the Perfect place to call Home. House is being Sold "As Is / Where Is" Inspections will be for Informational Purposes Only Roof is 10/12 years old, Jotul Wood Stove goes with home, 2nd back up Well on property.
Zillow last checked: 8 hours ago
Listing updated: July 09, 2024 at 08:18pm
Listed by:
Kim Grant-Dodge 774-219-3444,
Get Real Today CT, LLC 774-219-3444
Bought with:
Holley Fasoli, RES.0826864
Century 21 North East
Source: Smart MLS,MLS#: 170575891
Facts & features
Interior
Bedrooms & bathrooms
- Bedrooms: 4
- Bathrooms: 3
- Full bathrooms: 2
- 1/2 bathrooms: 1
Bedroom
- Level: Upper
Bedroom
- Level: Upper
Bedroom
- Level: Upper
Bedroom
- Level: Upper
Dining room
- Level: Main
- Area: 144 Square Feet
- Dimensions: 12 x 12
Kitchen
- Features: Breakfast Nook
- Level: Main
- Area: 288 Square Feet
- Dimensions: 12 x 24
Living room
- Features: Wood Stove
- Level: Main
- Area: 204 Square Feet
- Dimensions: 12 x 17
Office
- Level: Main
Sun room
- Level: Main
Heating
- Baseboard, Wood/Coal Stove, Electric, Oil, Wood
Cooling
- Ceiling Fan(s)
Appliances
- Included: Gas Range, Microwave, Refrigerator, Dishwasher, Disposal, Electric Water Heater
Features
- Basement: Full
- Attic: Pull Down Stairs,None
- Has fireplace: No
Interior area
- Total structure area: 2,212
- Total interior livable area: 2,212 sqft
- Finished area above ground: 2,212
Property
Parking
- Total spaces: 6
- Parking features: Attached, Private, Circular Driveway
- Attached garage spaces: 1
- Has uncovered spaces: Yes
Features
- Patio & porch: Deck, Porch
- Exterior features: Balcony, Garden
Lot
- Size: 2.34 Acres
- Features: Level, Few Trees
Details
- Additional structures: Barn(s)
- Parcel number: 1678499
- Zoning: RD
Construction
Type & style
- Home type: SingleFamily
- Architectural style: Colonial
- Property subtype: Single Family Residence
Materials
- Vinyl Siding
- Foundation: Concrete Perimeter
- Roof: Asphalt
Condition
- New construction: No
- Year built: 1987
Utilities & green energy
- Sewer: Septic Tank
- Water: Private, Well
Community & neighborhood
Community
- Community features: Golf, Park, Shopping/Mall
Location
- Region: Canterbury
Price history
| Date | Event | Price |
|---|---|---|
| 10/13/2023 | Sold | $375,000$170/sqft |
Source: | ||
| 8/31/2023 | Pending sale | $375,000$170/sqft |
Source: | ||
| 8/2/2023 | Price change | $375,000-6.2%$170/sqft |
Source: | ||
| 6/28/2023 | Price change | $399,900-7%$181/sqft |
Source: | ||
| 6/13/2023 | Listed for sale | $429,900+168.7%$194/sqft |
Source: | ||
Public tax history
| Year | Property taxes | Tax assessment |
|---|---|---|
| 2025 | $4,443 -25.9% | $265,100 +1.8% |
| 2024 | $5,992 +47.2% | $260,500 +47.2% |
| 2023 | $4,071 | $177,000 |
Find assessor info on the county website
Neighborhood: 06331
Nearby schools
GreatSchools rating
- 4/10Canterbury Elementary SchoolGrades: PK-4Distance: 3.3 mi
- 7/10Dr. Helen Baldwin Middle SchoolGrades: 5-8Distance: 3.6 mi
Get pre-qualified for a loan
At Zillow Home Loans, we can pre-qualify you in as little as 5 minutes with no impact to your credit score.An equal housing lender. NMLS #10287.
Sell for more on Zillow
Get a Zillow Showcase℠ listing at no additional cost and you could sell for .
$434,500
2% more+$8,690
With Zillow Showcase(estimated)$443,190

