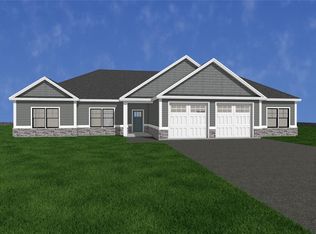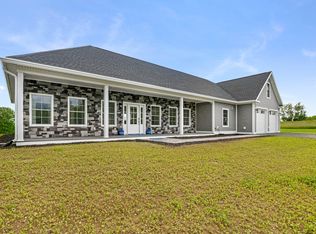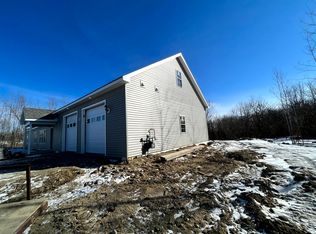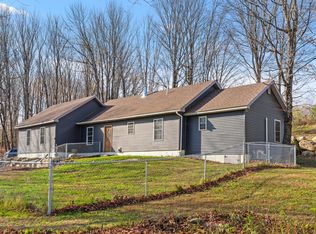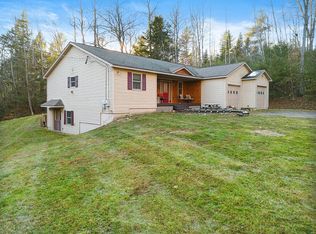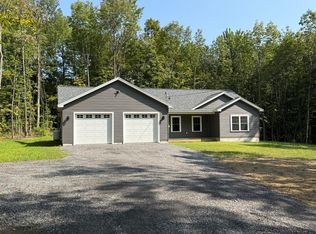Step into **Grandview Heights**, one of Sidney's most desirable newer subdivisions, and discover this**brand-new 28' x 52' split-entry home**—a thoughtful speculation build designed for modern living, natural light, and effortless comfort. Set on a spacious lot with the peaceful feel Sidney is known for, this home offers the perfect blend of rural tranquility and commuter convenience.
An inviting open-concept main level creates easy flow between the kitchen, dining, and living spaces—ideal for gatherings, daily routines, and those quiet moments that make a house feel like home. Large windows frame the landscape and pull in warm, natural light throughout the day.
The lower level provides flexible space for future expansion, whether you envision a family room, office, gym, or an additional bedroom. With an **attached garage**, energy-efficient systems, and quality craftsmanship throughout, this property is built to deliver low-maintenance living for years to come.
Located in a town celebrated for its **low mill rate**, Sidney offers a calm country lifestyle while sitting just minutes between Waterville and Augusta, I-95 access, local recreation, and the growing natural gas infrastructure being expanded by Summit Natural Gas of Maine.
A fresh start in a beautifully planned neighborhood awaits. Customize finishes while time allows and make this new construction your own.
Active
$614,900
Lot 14 Tylers Way, Sidney, ME 04330
3beds
2,039sqft
Est.:
Single Family Residence
Built in 2026
1.1 Acres Lot
$610,500 Zestimate®
$302/sqft
$-- HOA
What's special
- 8 days |
- 286 |
- 15 |
Zillow last checked: 8 hours ago
Listing updated: December 08, 2025 at 04:03am
Listed by:
Berkshire Hathaway HomeServices Northeast Real Estate
Source: Maine Listings,MLS#: 1645796
Tour with a local agent
Facts & features
Interior
Bedrooms & bathrooms
- Bedrooms: 3
- Bathrooms: 3
- Full bathrooms: 3
Primary bedroom
- Features: Closet, Double Vanity, Full Bath
- Level: First
Bedroom 2
- Features: Closet
- Level: First
Bedroom 3
- Features: Closet
- Level: First
Dining room
- Features: Cathedral Ceiling(s)
- Level: First
Family room
- Level: Basement
Kitchen
- Features: Cathedral Ceiling(s), Kitchen Island
- Level: First
Living room
- Features: Cathedral Ceiling(s)
- Level: First
Heating
- Baseboard, Hot Water
Cooling
- None
Features
- Flooring: Tile, Wood
- Basement: Interior Entry
- Has fireplace: No
Interior area
- Total structure area: 2,039
- Total interior livable area: 2,039 sqft
- Finished area above ground: 1,325
- Finished area below ground: 714
Property
Parking
- Total spaces: 2
- Parking features: Garage - Attached
- Attached garage spaces: 2
Features
- Levels: Multi/Split
- Patio & porch: Deck
- Has view: Yes
- View description: Fields, Scenic, Trees/Woods
Lot
- Size: 1.1 Acres
Details
- Zoning: Rural/Residential
Construction
Type & style
- Home type: SingleFamily
- Architectural style: Other,Raised Ranch,Split Level
- Property subtype: Single Family Residence
Materials
- Roof: Shingle
Condition
- To Be Built
- New construction: No
- Year built: 2026
Utilities & green energy
- Electric: Circuit Breakers
- Sewer: Private Sewer, Septic Needed
- Water: Private, Well Needed on Site
Green energy
- Water conservation: Air Exchanger
Community & HOA
Location
- Region: Augusta
Financial & listing details
- Price per square foot: $302/sqft
- Annual tax amount: $1
- Date on market: 12/6/2025
Estimated market value
$610,500
$580,000 - $641,000
Not available
Price history
Price history
| Date | Event | Price |
|---|---|---|
| 12/6/2025 | Listed for sale | $614,900$302/sqft |
Source: | ||
Public tax history
Public tax history
Tax history is unavailable.BuyAbility℠ payment
Est. payment
$3,086/mo
Principal & interest
$2384
Property taxes
$487
Home insurance
$215
Climate risks
Neighborhood: 04330
Nearby schools
GreatSchools rating
- 9/10James H Bean SchoolGrades: PK-5Distance: 1.8 mi
- 7/10Messalonskee Middle SchoolGrades: 6-8Distance: 6.1 mi
- 7/10Messalonskee High SchoolGrades: 9-12Distance: 6.4 mi
- Loading
- Loading

