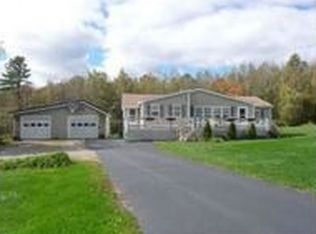Closed
$444,300
14 Twining Road, Winterport, ME 04496
5beds
2,056sqft
Single Family Residence
Built in 2011
8.4 Acres Lot
$450,000 Zestimate®
$216/sqft
$2,500 Estimated rent
Home value
$450,000
Estimated sales range
Not available
$2,500/mo
Zestimate® history
Loading...
Owner options
Explore your selling options
What's special
Step into the feeling of Home Sweet Home. This beautiful Winterport home boasts 5 spacious bedrooms and 2 full bathrooms. Master bedroom feels like your own private oasis with soaking tub, sitting area and walk-in closet. The luxury continues with the walk-in tiled shower. Floor plan is sure to meet all your needs with 2 bedrooms and full bathroom on first level and 3 bedrooms full bath on the second level. The eat-in kitchen is well appointed with plenty of cabinet storage, large countertop space and pantry. Walkout basement has high ceilings and is full of potential! Pool table is already in place for game night. Situated on 8.4 acres you have direct access to ITS 82 through the woods or less than 1/2 mile right off your road. With this property being approximately 11 miles to Bangor you have the best of both worlds. Enjoy the beautiful Maine outdoors and with a quick drive enjoy all the entertainment, shopping and restaurants Bangor has to offer. Schedule you private showing today and start enjoying your Maine lifestyle.
Zillow last checked: 8 hours ago
Listing updated: July 31, 2025 at 09:29am
Listed by:
NextHome Experience
Bought with:
NextHome Experience
Source: Maine Listings,MLS#: 1622119
Facts & features
Interior
Bedrooms & bathrooms
- Bedrooms: 5
- Bathrooms: 2
- Full bathrooms: 2
Bedroom 1
- Level: First
Bedroom 2
- Level: First
Bedroom 3
- Level: Second
Bedroom 4
- Level: Second
Bedroom 5
- Level: Second
Kitchen
- Level: First
Living room
- Level: First
Heating
- Baseboard, Hot Water
Cooling
- None
Appliances
- Included: Dishwasher, Microwave, Electric Range, Refrigerator
Features
- 1st Floor Bedroom, Bathtub, Shower, Storage, Walk-In Closet(s)
- Flooring: Carpet, Tile
- Windows: Double Pane Windows
- Basement: Interior Entry,Daylight,Full
- Has fireplace: No
Interior area
- Total structure area: 2,056
- Total interior livable area: 2,056 sqft
- Finished area above ground: 2,056
- Finished area below ground: 0
Property
Parking
- Parking features: Gravel, 5 - 10 Spaces
Features
- Patio & porch: Deck
Lot
- Size: 8.40 Acres
- Features: Rural, Level, Open Lot, Landscaped, Wooded
Details
- Additional structures: Shed(s)
- Parcel number: WTPTMR09L171
- Zoning: Rural
Construction
Type & style
- Home type: SingleFamily
- Architectural style: Cape Cod
- Property subtype: Single Family Residence
Materials
- Wood Frame, Vinyl Siding
- Roof: Shingle
Condition
- Year built: 2011
Utilities & green energy
- Electric: Circuit Breakers
- Sewer: Private Sewer
- Water: Private, Well
- Utilities for property: Utilities On
Community & neighborhood
Location
- Region: Winterport
Other
Other facts
- Road surface type: Paved
Price history
| Date | Event | Price |
|---|---|---|
| 7/31/2025 | Sold | $444,300+1%$216/sqft |
Source: | ||
| 6/12/2025 | Pending sale | $439,900$214/sqft |
Source: | ||
| 6/12/2025 | Contingent | $439,900$214/sqft |
Source: | ||
| 5/10/2025 | Listed for sale | $439,900$214/sqft |
Source: | ||
Public tax history
| Year | Property taxes | Tax assessment |
|---|---|---|
| 2024 | $4,341 +78.8% | $326,400 +83.4% |
| 2023 | $2,428 | $178,000 |
| 2022 | $2,428 | $178,000 |
Find assessor info on the county website
Neighborhood: 04496
Nearby schools
GreatSchools rating
- 6/10Samuel L Wagner Middle SchoolGrades: 5-8Distance: 3.6 mi
- 7/10Hampden AcademyGrades: 9-12Distance: 4.2 mi
- 6/10Leroy H Smith SchoolGrades: PK-4Distance: 3.9 mi
Get pre-qualified for a loan
At Zillow Home Loans, we can pre-qualify you in as little as 5 minutes with no impact to your credit score.An equal housing lender. NMLS #10287.
