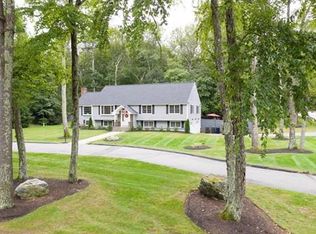It's an AMAZING home in the PERFECT location. This street is the dream home location you imagine raising a family on. It's that great! Renovated featuring fresh paint from top to bottom, SUPER HIGH-END, wall-mount, high efficiency: Lochinvar heat & hot water system, beautiful flooring throughout, upgraded stainless steel appliances & more. SOLAR!! The layout of the home is PERFECT & ideal for entertaining. See floor plans attached. Everything centers around the beautiful PATIO out back with access to it from multiple parts of the house. Very spacious sun room that is NOT included in the sq ft. BONUS: Absolutely enormous area in the basement that is left for you to finish down the road. It is the PERFECT space for a gigantic lower level family room. Once finished, you still will have a very large room for storage. BONUSES: HUGE amount of storage in the attic & MassSave recently did a FULL insulation from top to bottom. FREE 1 YR HOME WARRANTY! OFFER DEADLINE is MON 9/14 at noon
This property is off market, which means it's not currently listed for sale or rent on Zillow. This may be different from what's available on other websites or public sources.
