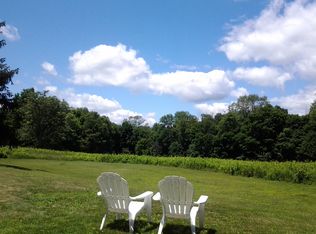Set amongst large estates and only minutes to town sits this charming and completely updated country home. Flat open land with large lawn areas, stone terrace with fire pit, covered porches, gardens, mature trees, Gunite heated pool (all brand new pool equipment). Main floor features a gourmet kitchen with banquette breakfast nook open to family room with stone fireplace. Formal dining, music room/library, billiards room and large mud room complete the main level. Upstairs there is a new created master suite with luxurious bath, his/hers walk-in closets and a picture window taking in the stunning surrounds. 3 additional bedrooms share 2 baths. Additional features include: irrigation system with separate well, large circular driveway to front door with separate lead to garage and mud room entrance. Just minutes to local schools and indoor tennis facility. Walk directly to land trust trails.
This property is off market, which means it's not currently listed for sale or rent on Zillow. This may be different from what's available on other websites or public sources.
