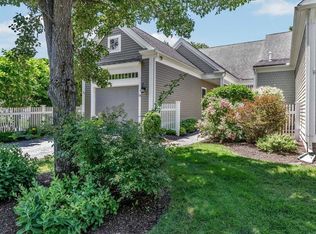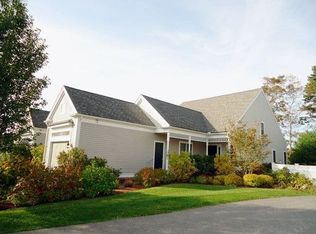Sold for $599,900
$599,900
14 Turnberry Rd Unit 14, Buzzards Bay, MA 02532
2beds
2,990sqft
Condominium, Townhouse
Built in 2004
4.39 Acres Lot
$-- Zestimate®
$201/sqft
$2,809 Estimated rent
Home value
Not available
Estimated sales range
Not available
$2,809/mo
Zestimate® history
Loading...
Owner options
Explore your selling options
What's special
This property offers everything you need to enjoy the best of Cape Cod living. The Villages at Brookside is tucked alongside an 18 hole golf course. Take advantage of the on-site pool, a wonderful spot to cool off and unwind during the summer. The main floor boasts an open, double-height great room encompassing the dining area, kitchen, and living room and central a/c. A charming sunroom offers a serene space for afternoon relaxation, filled with natural light. The spacious deck provides ample room for a dining table and chaise lounges. Also located on the main floor, the primary suite features a walk-in closet and an en-suite bathroom with dual vanities, ensuring privacy and comfort.The upper level includes an open sitting room or office space that can be tailored to suit your needs, whether as a cozy reading nook, home office, or additional living area. Another bedroom and full bathroom complete the upstairs.The walk out lower level adds 1200 finished sq ft, storage, and a full bath.
Zillow last checked: 8 hours ago
Listing updated: May 19, 2025 at 01:41pm
Listed by:
Fisher and Marks 508-274-7169,
Berkshire Hathaway HomeServices Robert Paul Properties 508-420-1414
Bought with:
Alain Duchemin
RE/MAX Real Estate Center
Source: MLS PIN,MLS#: 73264025
Facts & features
Interior
Bedrooms & bathrooms
- Bedrooms: 2
- Bathrooms: 4
- Full bathrooms: 3
- 1/2 bathrooms: 1
- Main level bedrooms: 1
Primary bedroom
- Features: Bathroom - Full, Walk-In Closet(s), Flooring - Hardwood
- Level: Main,First
Bedroom 2
- Features: Bathroom - Full, Cedar Closet(s), Closet, Flooring - Wall to Wall Carpet, Balcony - Interior
- Level: Second
Primary bathroom
- Features: Yes
Bathroom 1
- Features: Bathroom - Full
- Level: First
Bathroom 2
- Features: Bathroom - Full
- Level: Second
Bathroom 3
- Features: Bathroom - Full
- Level: Third
Dining room
- Features: Flooring - Hardwood
- Level: First
Family room
- Features: Bathroom - Full, Closet, Flooring - Wall to Wall Carpet, Slider
- Level: Basement
Kitchen
- Features: Flooring - Hardwood, Dining Area, Pantry, Countertops - Stone/Granite/Solid, Breakfast Bar / Nook, Cabinets - Upgraded, Open Floorplan, Slider, Gas Stove
- Level: Main,First
Living room
- Features: Cathedral Ceiling(s), Flooring - Hardwood, Balcony / Deck, Deck - Exterior, Open Floorplan, Slider
- Level: Main,First
Office
- Features: Flooring - Wall to Wall Carpet
- Level: Basement
Heating
- Central, Forced Air, Natural Gas
Cooling
- Central Air
Appliances
- Included: Range, Dishwasher, Microwave, Refrigerator, Washer, Dryer
- Laundry: In Unit, Electric Dryer Hookup, Washer Hookup
Features
- Bathroom - Half, Bathroom - Full, Slider, Bathroom, Great Room, Home Office, Loft, Sun Room
- Flooring: Wood, Carpet, Flooring - Wall to Wall Carpet
- Doors: Insulated Doors
- Windows: Insulated Windows
- Has basement: Yes
- Number of fireplaces: 1
- Fireplace features: Living Room
- Common walls with other units/homes: 2+ Common Walls
Interior area
- Total structure area: 2,990
- Total interior livable area: 2,990 sqft
- Finished area above ground: 1,790
- Finished area below ground: 1,200
Property
Parking
- Total spaces: 2
- Parking features: Attached, Garage Door Opener, Garage Faces Side, Off Street, Guest, Paved
- Attached garage spaces: 1
- Uncovered spaces: 1
Features
- Entry location: Unit Placement(Street,Walkout)
- Patio & porch: Porch, Screened, Deck
- Exterior features: Balcony / Deck, Porch, Porch - Screened, Deck, Professional Landscaping, Sprinkler System
- Pool features: Association, In Ground
- Waterfront features: Bay, Beach Ownership(Public)
Lot
- Size: 4.39 Acres
Details
- Parcel number: M:27.0 P:54 E:123,4284228
- Zoning: 1020
Construction
Type & style
- Home type: Townhouse
- Property subtype: Condominium, Townhouse
Materials
- Frame
- Roof: Shingle
Condition
- Year built: 2004
Utilities & green energy
- Sewer: Private Sewer
- Water: Public
- Utilities for property: for Gas Range, for Electric Dryer, Washer Hookup
Community & neighborhood
Community
- Community features: Pool, Golf
Location
- Region: Buzzards Bay
HOA & financial
HOA
- HOA fee: $1,214 monthly
- Amenities included: Pool
- Services included: Sewer, Maintenance Structure, Road Maintenance, Maintenance Grounds, Snow Removal, Trash
Price history
| Date | Event | Price |
|---|---|---|
| 5/19/2025 | Sold | $599,900$201/sqft |
Source: MLS PIN #73264025 Report a problem | ||
| 4/3/2025 | Price change | $599,900-4.5%$201/sqft |
Source: MLS PIN #73264025 Report a problem | ||
| 3/21/2025 | Listed for sale | $627,900$210/sqft |
Source: MLS PIN #73264025 Report a problem | ||
| 1/20/2025 | Listing removed | $627,900$210/sqft |
Source: MLS PIN #73264025 Report a problem | ||
| 9/20/2024 | Price change | $627,900-1.9%$210/sqft |
Source: MLS PIN #73264025 Report a problem | ||
Public tax history
Tax history is unavailable.
Neighborhood: 02532
Nearby schools
GreatSchools rating
- 5/10Bourne Intermediate SchoolGrades: 3-5Distance: 0.8 mi
- 5/10Bourne Middle SchoolGrades: 6-8Distance: 0.7 mi
- 4/10Bourne High SchoolGrades: 9-12Distance: 0.8 mi
Get pre-qualified for a loan
At Zillow Home Loans, we can pre-qualify you in as little as 5 minutes with no impact to your credit score.An equal housing lender. NMLS #10287.

