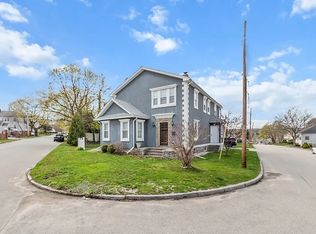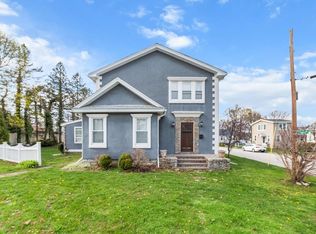ALL OFFERS ARE DUE on 3/25/18 at 7pm. Great opportunity to own this well cared for/updated ranch in a great location! Minutes to UMASS, 290 and 20 this home offers a fenced in backyard with shed on a level lot! The inside boasts an open kitchen with white painted cabinets and open flow to the hardwood living room. The 3 bedrooms all offer hardwood floors and ample closet space. The bathroom has been freshly painted and fixtures updated. Basement offers finished heated space with in-law potential and walk-out access. Boiler was replaced in 2006, roof in 2013, many updated windows, fresh exterior paint, CENTRAL AIR and perfect 3 season room that offers many uses!
This property is off market, which means it's not currently listed for sale or rent on Zillow. This may be different from what's available on other websites or public sources.

