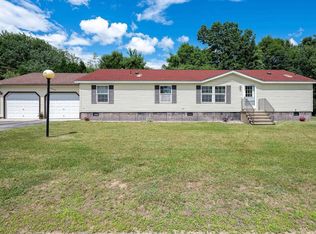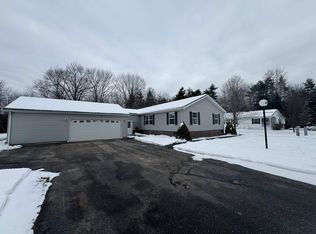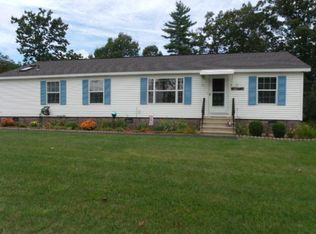Closed
Listed by:
The Zoeller Group,
KW Coastal and Lakes & Mountains Realty/Rochester 603-610-8560
Bought with: Great Island Realty LLC
$260,000
14 Tumbleweed Drive, Rochester, NH 03867
3beds
1,512sqft
Manufactured Home
Built in 2017
-- sqft lot
$294,300 Zestimate®
$172/sqft
$2,781 Estimated rent
Home value
$294,300
$277,000 - $312,000
$2,781/mo
Zestimate® history
Loading...
Owner options
Explore your selling options
What's special
If you're looking for single level living with plenty of space for entertaining, this beautiful home in Briar Ridge Estates is a perfect fit! Boasting three bedrooms, two bathrooms, and 1,512 square feet of living space, this home has all the room you need. The large kitchen with an island opens to the dining room and living room with a gas fireplace - ideal for entertaining guests. The main bedroom is spacious and has an en-suite bathroom and large walk in closet, while the two additional bedrooms share a full bathroom. Step out the sliding doors onto the expansive back deck and enjoy your private backyard. The home also features a standby generator, so no need to worry about power outages! With an attached two-car garage for extra storage space, and being a part of the wonderful Briar Ridge community, this spectacular home won't last long - don't miss out, come see it today!
Zillow last checked: 8 hours ago
Listing updated: September 26, 2023 at 06:30am
Listed by:
The Zoeller Group,
KW Coastal and Lakes & Mountains Realty/Rochester 603-610-8560
Bought with:
Jacqueline Mee
Great Island Realty LLC
Source: PrimeMLS,MLS#: 4952987
Facts & features
Interior
Bedrooms & bathrooms
- Bedrooms: 3
- Bathrooms: 2
- Full bathrooms: 2
Heating
- Propane, Hot Air
Cooling
- Central Air
Appliances
- Included: Dishwasher, Microwave, Gas Range, Refrigerator, Electric Water Heater, Vented Exhaust Fan
- Laundry: Laundry Hook-ups
Features
- Ceiling Fan(s), Kitchen Island, Kitchen/Dining, Kitchen/Living, Walk-In Closet(s)
- Flooring: Carpet, Vinyl
- Has basement: No
- Number of fireplaces: 1
- Fireplace features: 1 Fireplace
Interior area
- Total structure area: 1,512
- Total interior livable area: 1,512 sqft
- Finished area above ground: 1,512
- Finished area below ground: 0
Property
Parking
- Total spaces: 2
- Parking features: Paved, Attached
- Garage spaces: 2
Features
- Levels: One
- Stories: 1
- Exterior features: Deck, Garden, Shed
Lot
- Features: Level
Details
- Parcel number: RCHEM0257B0002L0039
- Zoning description: Res
- Other equipment: Standby Generator
Construction
Type & style
- Home type: MobileManufactured
- Property subtype: Manufactured Home
Materials
- Vinyl Exterior
- Foundation: Pillar/Post/Pier, Concrete Slab
- Roof: Asphalt Shingle
Condition
- New construction: No
- Year built: 2017
Utilities & green energy
- Electric: Circuit Breakers
- Sewer: Community
- Utilities for property: Cable Available
Community & neighborhood
Location
- Region: Rochester
HOA & financial
Other financial information
- Additional fee information: Fee: $625
Other
Other facts
- Body type: Double Wide
Price history
| Date | Event | Price |
|---|---|---|
| 9/25/2023 | Sold | $260,000+8.3%$172/sqft |
Source: | ||
| 5/23/2023 | Contingent | $239,999$159/sqft |
Source: | ||
| 5/17/2023 | Listed for sale | $239,999$159/sqft |
Source: | ||
Public tax history
| Year | Property taxes | Tax assessment |
|---|---|---|
| 2024 | $3,776 -7.7% | $254,300 +60% |
| 2023 | $4,090 +1.8% | $158,900 |
| 2022 | $4,017 +2.6% | $158,900 |
Find assessor info on the county website
Neighborhood: 03867
Nearby schools
GreatSchools rating
- 4/10William Allen SchoolGrades: K-5Distance: 2.8 mi
- 3/10Rochester Middle SchoolGrades: 6-8Distance: 2.9 mi
- 5/10Spaulding High SchoolGrades: 9-12Distance: 3.6 mi
Schools provided by the listing agent
- Middle: Rochester Middle School
- High: Spaulding High School
- District: Rochester
Source: PrimeMLS. This data may not be complete. We recommend contacting the local school district to confirm school assignments for this home.


