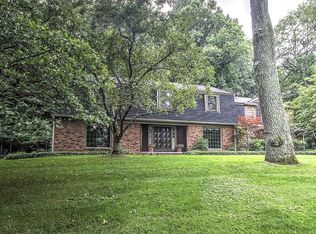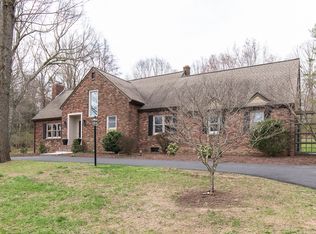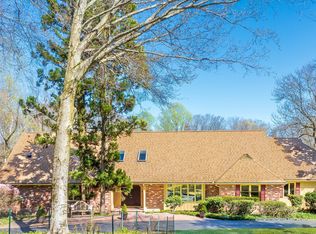Sold for $860,000 on 10/31/24
$860,000
14 Tulip Tree Lane, Woodbridge, CT 06525
5beds
5,552sqft
Single Family Residence
Built in 1972
1.76 Acres Lot
$905,800 Zestimate®
$155/sqft
$6,304 Estimated rent
Home value
$905,800
$797,000 - $1.02M
$6,304/mo
Zestimate® history
Loading...
Owner options
Explore your selling options
What's special
This modern Tudor home beautifully combines classic English style with contemporary living. The charming brick and stucco exterior is complemented by a remodeled interior that flows effortlessly from the marble entryway into an elegant step-down living room, featuring walls of windows, gleaming teak floors, and custom moldings. The banquet-sized dining room, also with teak floors, opens to a porch and private patio, perfect for entertaining. At the heart of the home is the impressive, recently updated kitchen with cherry cabinetry, granite counters, high-end appliances, and luxury vinyl flooring-ideal for gatherings. The all-glass breakfast room addition brings the outdoors in, leading to a cozy family room with a stone fireplace and built-in oak bookcases. The main floor includes a convenient primary bedroom with walk-in closets, a soaking tub, and a shower, along with a private library/office with cherry paneling and custom cabinetry and laundry room. Upstairs, you'll find four additional bedrooms-two of which are ensuite-plus a shared bath, all with walk-in closets and skylights. Hardwood floors throughout. Additional amenities include central vacuum, central air, irrigation system, whole-house generator, & 3 car garage. Finished basement with pool table completes this meticulously maintained home, ready for a new family to make it their own. Conveniently located near stores, restaurants, and Yale. Award-winning school system!
Zillow last checked: 8 hours ago
Listing updated: November 01, 2024 at 02:58pm
Listed by:
Frank J. D'Ostilio 203-641-7072,
Houlihan Lawrence WD 203-701-4848
Bought with:
Stacy M. Pfannkuch, REB.0758674
Century 21 AllPoints Realty
Source: Smart MLS,MLS#: 24039503
Facts & features
Interior
Bedrooms & bathrooms
- Bedrooms: 5
- Bathrooms: 6
- Full bathrooms: 4
- 1/2 bathrooms: 2
Primary bedroom
- Features: Full Bath, Walk-In Closet(s), Hardwood Floor
- Level: Main
- Area: 442 Square Feet
- Dimensions: 17 x 26
Bedroom
- Features: Hardwood Floor
- Level: Upper
- Area: 169 Square Feet
- Dimensions: 13 x 13
Bedroom
- Features: Skylight, Walk-In Closet(s)
- Level: Upper
- Area: 168 Square Feet
- Dimensions: 12 x 14
Bedroom
- Features: Full Bath, Hardwood Floor
- Level: Upper
- Area: 144 Square Feet
- Dimensions: 12 x 12
Bedroom
- Features: Skylight, Hardwood Floor
- Level: Upper
- Area: 168 Square Feet
- Dimensions: 12 x 14
Dining room
- Features: French Doors
- Level: Main
- Area: 252 Square Feet
- Dimensions: 14 x 18
Family room
- Features: Skylight, Wet Bar, Fireplace, Hardwood Floor
- Level: Main
- Area: 396 Square Feet
- Dimensions: 18 x 22
Kitchen
- Features: Skylight, Granite Counters, Sliders
- Level: Main
- Area: 260 Square Feet
- Dimensions: 10 x 26
Library
- Features: Built-in Features, Hardwood Floor
- Level: Main
- Area: 176 Square Feet
- Dimensions: 11 x 16
Living room
- Level: Main
- Area: 416 Square Feet
- Dimensions: 16 x 26
Rec play room
- Level: Lower
- Area: 516 Square Feet
- Dimensions: 12 x 43
Heating
- Gravity, Zoned, Oil
Cooling
- Central Air
Appliances
- Included: Gas Range, Oven, Subzero, Dishwasher, Dryer, Wine Cooler, Water Heater
Features
- Central Vacuum
- Basement: Full,Partially Finished
- Attic: Pull Down Stairs
- Number of fireplaces: 1
Interior area
- Total structure area: 5,552
- Total interior livable area: 5,552 sqft
- Finished area above ground: 4,552
- Finished area below ground: 1,000
Property
Parking
- Total spaces: 3
- Parking features: Attached, Garage Door Opener
- Attached garage spaces: 3
Lot
- Size: 1.76 Acres
- Features: Few Trees, Cul-De-Sac
Details
- Parcel number: 1451873
- Zoning: A
Construction
Type & style
- Home type: SingleFamily
- Architectural style: Tudor
- Property subtype: Single Family Residence
Materials
- Brick
- Foundation: Concrete Perimeter
- Roof: Asphalt
Condition
- New construction: No
- Year built: 1972
Utilities & green energy
- Sewer: Septic Tank
- Water: Well
- Utilities for property: Cable Available
Community & neighborhood
Security
- Security features: Security System
Location
- Region: Woodbridge
Price history
| Date | Event | Price |
|---|---|---|
| 10/31/2024 | Sold | $860,000-4.4%$155/sqft |
Source: | ||
| 8/16/2024 | Listed for sale | $899,900+57.9%$162/sqft |
Source: | ||
| 6/14/2019 | Sold | $570,000-3.2%$103/sqft |
Source: | ||
| 4/16/2019 | Pending sale | $589,000$106/sqft |
Source: Coldwell Banker Residential Brokerage - Woodbridge Office #170167163 | ||
| 4/9/2019 | Price change | $589,000-7.8%$106/sqft |
Source: Coldwell Banker Residential Brokerage - Woodbridge Office #170167163 | ||
Public tax history
| Year | Property taxes | Tax assessment |
|---|---|---|
| 2025 | $19,473 +3.9% | $596,960 +47.9% |
| 2024 | $18,743 +3% | $403,690 |
| 2023 | $18,198 +3% | $403,690 |
Find assessor info on the county website
Neighborhood: 06525
Nearby schools
GreatSchools rating
- 9/10Beecher Road SchoolGrades: PK-6Distance: 1.8 mi
- 9/10Amity Middle School: BethanyGrades: 7-8Distance: 4.1 mi
- 9/10Amity Regional High SchoolGrades: 9-12Distance: 0.9 mi
Schools provided by the listing agent
- Elementary: Beecher Road
- Middle: Amity
- High: Amity Regional
Source: Smart MLS. This data may not be complete. We recommend contacting the local school district to confirm school assignments for this home.

Get pre-qualified for a loan
At Zillow Home Loans, we can pre-qualify you in as little as 5 minutes with no impact to your credit score.An equal housing lender. NMLS #10287.
Sell for more on Zillow
Get a free Zillow Showcase℠ listing and you could sell for .
$905,800
2% more+ $18,116
With Zillow Showcase(estimated)
$923,916

