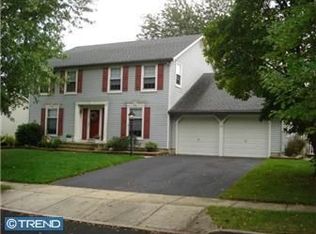Welcome home to 14 Troon Road! Located on a large corner lot in the highly desirable Broadmoor West community, this lovingly maintained Tenley Model home is ready for new owners. From the moment you walk in, pride of ownership shines with an abundance of custom woodwork. Featuring gleaming hardwood floors, the formal living and dining rooms also boast gorgeous crown molding, shadowboxes and chair rails. Enter into the eat-in kitchen where you will find a large center island, beautiful cherry cabinetry, pendant lighting and granite counters. Next, step down into the family room, complete with vaulted ceilings, loft room balcony overlook, skylights, gas fireplace and large sliders leading out onto the multi-tiered deck. This first floor also features a powder room and laundry room. Upstairs you will find the large master suite featuring even more amazing woodwork, two closets - one is a walk-in, and a full en-suite bath. The second floor also presents another full bathroom, as well as two additional bedrooms and a loft room which overlooks the family room below. Looking for a 4th bedroom? The loft can easily be closed in to provide the extra bedroom! The full basement is fabulous for storage or can be finished off for additional living space and is equipped with a French drain and sump pump. Two car attached garage. Enjoy peace of mind with the included one-year home warranty! Home has been reassessed for lower taxes for 2020! Make an appointment to see your new home today! (Backyard gazebo and hot tub being sold in as-is condition.)
This property is off market, which means it's not currently listed for sale or rent on Zillow. This may be different from what's available on other websites or public sources.

