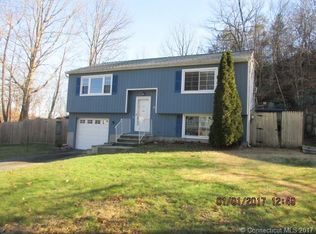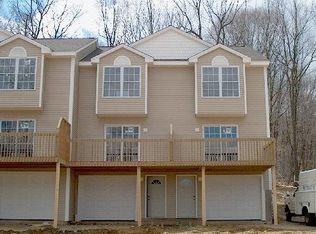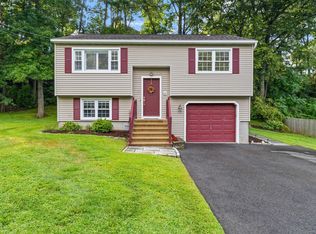Sold for $390,000 on 05/20/24
$390,000
14 Trolley Bridge Road, Shelton, CT 06484
3beds
1,829sqft
Single Family Residence
Built in 1990
0.33 Acres Lot
$467,000 Zestimate®
$213/sqft
$3,168 Estimated rent
Home value
$467,000
$434,000 - $504,000
$3,168/mo
Zestimate® history
Loading...
Owner options
Explore your selling options
What's special
You will absolutely love this Shelton Raised Ranch on a quiet cul-de-sac, the perfect condo alternative, and priced less than most local condo's too. If you are looking for a move-in ready home that combines location, super low taxes, fantastic schools, loads of updates, natures beauty, and has access to everything, then you have found it! Step upon the low maintenance composite front steps and landing with vinyl railings. The main level offers a nicely sized living room with ceiling fan opening into the well appointed dine-in kitchen with all appliances including a new dishwasher, two light and bright bedrooms, a spacious full bathroom, and sliders off the kitchen to the oversized rear deck overlooking natures sanctuary providing peace and tranquility with it's beautiful rock cropping's and ivy. The versatile lower level of this home will certainly please with it's family room that could also be used as a media room, playroom, or home office. A third bedroom with a custom built walk-in closet and a full bathroom! The laundry room and mechanical room complete the lower level. In addition to all of this you will have peace of mind knowing the roof and the heating system are new!! This home is conveniently located close to the Merritt Parkway, Rt. 8, Sikorsky/Lockheed Martin, Parks, Restaurants, Shopping, Golf Courses, a Sports Complex, and is a short drive to shoreline beaches. Come see this wonderful home, it's priced to sell!!
Zillow last checked: 8 hours ago
Listing updated: October 01, 2024 at 01:30am
Listed by:
Scott F. Martin 203-913-3311,
Showcase Realty, Inc. 860-274-7000,
Jane Spino 203-592-5253,
Showcase Realty, Inc.
Bought with:
Danielle Scolpino
Nationwide Homes
Source: Smart MLS,MLS#: 24009117
Facts & features
Interior
Bedrooms & bathrooms
- Bedrooms: 3
- Bathrooms: 2
- Full bathrooms: 2
Primary bedroom
- Level: Lower
Bedroom
- Level: Main
Bedroom
- Level: Main
Bathroom
- Level: Main
Bathroom
- Level: Lower
Family room
- Level: Lower
Kitchen
- Level: Main
Living room
- Features: Ceiling Fan(s)
- Level: Main
Heating
- Baseboard, Hot Water, Oil
Cooling
- Ceiling Fan(s), Window Unit(s)
Appliances
- Included: Oven/Range, Refrigerator, Freezer, Dishwasher, Washer, Dryer, Tankless Water Heater
- Laundry: Lower Level
Features
- Basement: Full,Heated,Interior Entry,Partially Finished,Liveable Space
- Attic: Access Via Hatch
- Has fireplace: No
Interior area
- Total structure area: 1,829
- Total interior livable area: 1,829 sqft
- Finished area above ground: 945
- Finished area below ground: 884
Property
Parking
- Total spaces: 3
- Parking features: None, Driveway, Paved
- Has uncovered spaces: Yes
Features
- Patio & porch: Porch, Deck
- Fencing: Partial
Lot
- Size: 0.33 Acres
- Features: Few Trees, Level, Cul-De-Sac
Details
- Parcel number: 288925
- Zoning: R-3
Construction
Type & style
- Home type: SingleFamily
- Architectural style: Ranch
- Property subtype: Single Family Residence
Materials
- Wood Siding
- Foundation: Concrete Perimeter, Raised
- Roof: Asphalt
Condition
- New construction: No
- Year built: 1990
Utilities & green energy
- Sewer: Public Sewer
- Water: Public
Community & neighborhood
Community
- Community features: Golf, Park, Shopping/Mall
Location
- Region: Shelton
Price history
| Date | Event | Price |
|---|---|---|
| 5/20/2024 | Sold | $390,000-2.5%$213/sqft |
Source: | ||
| 4/10/2024 | Listed for sale | $399,900-7%$219/sqft |
Source: | ||
| 4/7/2024 | Listing removed | -- |
Source: | ||
| 3/8/2024 | Price change | $430,000-5.5%$235/sqft |
Source: | ||
| 2/7/2024 | Price change | $455,000-1.9%$249/sqft |
Source: | ||
Public tax history
| Year | Property taxes | Tax assessment |
|---|---|---|
| 2025 | $4,301 +17.6% | $228,550 +19.9% |
| 2024 | $3,656 +9.8% | $190,610 |
| 2023 | $3,330 | $190,610 |
Find assessor info on the county website
Neighborhood: 06484
Nearby schools
GreatSchools rating
- 6/10Perry Hill Elementary SchoolGrades: 5-6Distance: 1.1 mi
- 3/10Intermediate SchoolGrades: 7-8Distance: 2.1 mi
- 7/10Shelton High SchoolGrades: 9-12Distance: 2.2 mi
Schools provided by the listing agent
- High: Shelton
Source: Smart MLS. This data may not be complete. We recommend contacting the local school district to confirm school assignments for this home.

Get pre-qualified for a loan
At Zillow Home Loans, we can pre-qualify you in as little as 5 minutes with no impact to your credit score.An equal housing lender. NMLS #10287.
Sell for more on Zillow
Get a free Zillow Showcase℠ listing and you could sell for .
$467,000
2% more+ $9,340
With Zillow Showcase(estimated)
$476,340

