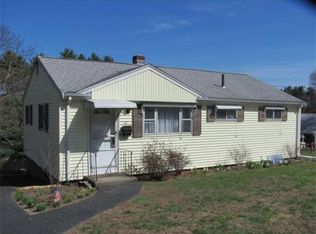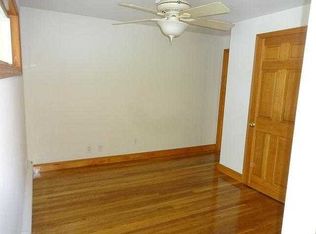It's All Here!! Original owner three bedroom one bath ranch in neighborhood setting close to amenities and commuter routes. Well proportioned rooms with large windows. Bring your creativity to design a modern kitchen just to your liking! Full basement with laundry and room for expansion. Oversized single car garage has power and side carport for additional child or adult toy storage. Generous yard space for gardening, recreation, RV parking and even more storage with shed. Join the Billerica community with well rated schools including the new Billerica Memorial High School. Excellent opportunity for independent living free of condo fees or to downsize to one story living. Sold As Is. Interior photos and showings available starting May 19th.
This property is off market, which means it's not currently listed for sale or rent on Zillow. This may be different from what's available on other websites or public sources.

