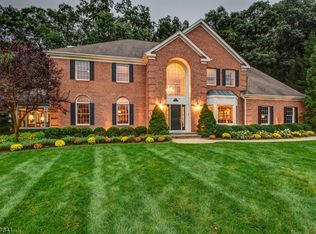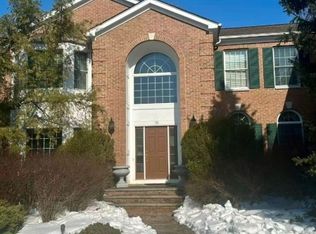An elegant Harvey Kaplan home with breath taking views of the Natural Wildlife Refuge for the most discriminating buyer This spectacular home sits majestically on top of the cul de sac! The 1st level boasts a foyer with soaring ceilings, the family room/kitchen is an open concept, french doors with overhead domed windows lead to a patio, oversized game room, double sided floor to ceiling stone fireplace, formal DR, cozy LR wet bar, powder room and laundry room complete the 1st level.The 2nd level features a huge MBD with a library/office, his and hers sinks, soaking tub, 2 walk in closets topped off with a magnificent view! 3 more spacious BRS and full bath finish off the 2nd level. The lower level is finished for a playroom, media room or gym. A special serene haven to call " home"!
This property is off market, which means it's not currently listed for sale or rent on Zillow. This may be different from what's available on other websites or public sources.

