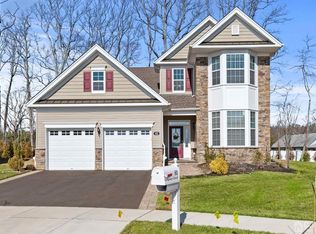QUICK CLOSING! Top of the Line Upgrades thruout this 3 BR, 3 Full Bath Expanded HANOVER model in the highly sought Toll Brothers Enclave at Freehold community. Features include Two Story Entrance, Porcelain floors, Restoration Hardware Light Fixtures, Open Floor Plan, First Floor Office / Study w/ Built Ins, Upgraded Kitchen w/ Professional Grade JENN AIR appliances, Sub Zero Fridge, Farm Sink, Breakfast Bar, & Granite Counters, expanded Sun Room / Solarium w/ sliders to Fenced Paver Patio w/ Two Waterfalls & Fire Bowl, Master BR suite w/ His n Hers Walk in Closets, Second floor includes Loft w/ Built Ins, 3rd BR w/ Full Bath & Storage. Residents enjoy Club House, Outdoor Pool/Jacuzzi, Gym, Tennis & Bocce. 15 Min to Belmar. The perfect LUXURY Adult Community choice for you, the Next Owner
This property is off market, which means it's not currently listed for sale or rent on Zillow. This may be different from what's available on other websites or public sources.
