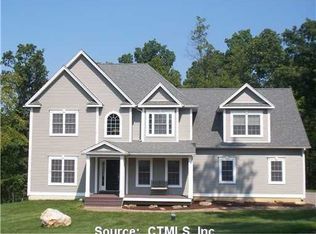FABULOUS like-new 2016 Colonial in cul-de-sac neighborhood. 2880', 4BR, 2.1 Bath, open concept home. Hardwood on 1st floor. Kitchen with large island and pantry, maple cabs, granite, skylights over dining area. FR has gas FP and slider to deck. LR and DR have pretty architectural features. Upstairs is the Laundry and 4 BRs; one can be a Bonus Room. Large MBath features soaking tub, tiled shower and double sinks. The walk out basement provides a huge recreation space (adding about 600') with Pool Table, Pub Table and 4 Theater Chairs staying. Unfinished part of basement allows for a lot of storage space. Relax outside on the front porch or back deck. Other features include ca, propane heat, 2 car attached garage, nice yard with landscaping and front walkway. This one is truly a "Home Sweet Home"!
This property is off market, which means it's not currently listed for sale or rent on Zillow. This may be different from what's available on other websites or public sources.

