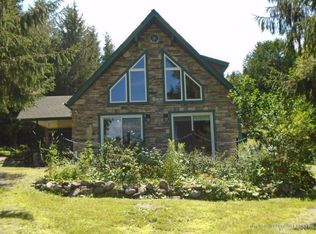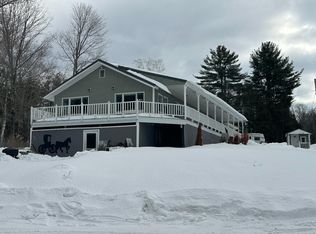Closed
$188,000
14 Town Landing Road, Saint Albans, ME 04971
2beds
1,352sqft
Mobile Home
Built in 2005
1.25 Acres Lot
$230,900 Zestimate®
$139/sqft
$1,495 Estimated rent
Home value
$230,900
$210,000 - $254,000
$1,495/mo
Zestimate® history
Loading...
Owner options
Explore your selling options
What's special
Looking for a one level move-in ready place? Look no further! This charming home is situated on a nice corner lot in a country setting & Big Indian Lake access is just a short walk away! Features include a sunny open concept living area with vaulted ceilings, a gorgeous kitchen with stainless steel appliances, & a primary bedroom suite with a full bath & great closet space. Enjoy the expansive front deck & porch on those warm summer days. Cozy up next to the pretty gas fireplace on those chilly winter nights. There is a nice laundry room with access to the backyard deck that has a ramp as well as a generator hook-up. The spacious two car garage & paved driveway are sure to please! This property has ample storage both inside & out. Head down to the St. Albans Recreation area on the lake with your boat or relax by the water to enjoy the island view. Close to shopping, restaurants, & area amenities! All of this at an affordable price! This sweet home has been loved & well maintained. Call today as this one won't last!
Zillow last checked: 8 hours ago
Listing updated: January 13, 2025 at 07:07pm
Listed by:
Coldwell Banker Team Real Estate
Bought with:
Realty of Maine
Source: Maine Listings,MLS#: 1550929
Facts & features
Interior
Bedrooms & bathrooms
- Bedrooms: 2
- Bathrooms: 2
- Full bathrooms: 2
Primary bedroom
- Features: Closet, Full Bath, Suite
- Level: First
Bedroom 2
- Features: Closet
- Level: First
Dining room
- Features: Built-in Features, Dining Area, Vaulted Ceiling(s)
- Level: First
Kitchen
- Features: Pantry, Vaulted Ceiling(s)
- Level: First
Laundry
- Level: First
Living room
- Features: Gas Fireplace, Vaulted Ceiling(s)
- Level: First
Heating
- Forced Air, Heat Pump
Cooling
- Heat Pump
Appliances
- Included: Dishwasher, Dryer, Microwave, Gas Range, Refrigerator, Washer, Tankless Water Heater
Features
- 1st Floor Bedroom, 1st Floor Primary Bedroom w/Bath, Bathtub, One-Floor Living, Pantry, Shower, Storage, Primary Bedroom w/Bath
- Flooring: Carpet, Vinyl
- Basement: Crawl Space
- Number of fireplaces: 1
Interior area
- Total structure area: 1,352
- Total interior livable area: 1,352 sqft
- Finished area above ground: 1,352
- Finished area below ground: 0
Property
Parking
- Total spaces: 2
- Parking features: Paved, 1 - 4 Spaces, On Site, Garage Door Opener, Detached
- Garage spaces: 2
Accessibility
- Accessibility features: Other Bath Modifications
Features
- Patio & porch: Deck, Porch
Lot
- Size: 1.25 Acres
- Features: Near Public Beach, Near Town, Rural, Corner Lot, Level, Open Lot, Landscaped
Details
- Parcel number: SALBM023L092
- Zoning: Rural
- Other equipment: Cable, Internet Access Available
Construction
Type & style
- Home type: MobileManufactured
- Architectural style: Other
- Property subtype: Mobile Home
Materials
- Mobile, Vinyl Siding
- Foundation: Slab
- Roof: Shingle
Condition
- Year built: 2005
Details
- Builder model: SS212-C
Utilities & green energy
- Electric: Circuit Breakers, Generator Hookup
- Sewer: Private Sewer, Septic Design Available
- Water: Private, Well
- Utilities for property: Utilities On
Green energy
- Energy efficient items: Ceiling Fans
Community & neighborhood
Location
- Region: Saint Albans
Other
Other facts
- Body type: Double Wide
- Road surface type: Gravel, Dirt
Price history
| Date | Event | Price |
|---|---|---|
| 3/10/2023 | Sold | $188,000-0.5%$139/sqft |
Source: | ||
| 2/6/2023 | Pending sale | $189,000$140/sqft |
Source: | ||
| 2/2/2023 | Listed for sale | $189,000$140/sqft |
Source: | ||
| 1/29/2023 | Pending sale | $189,000$140/sqft |
Source: | ||
| 1/13/2023 | Listed for sale | $189,000$140/sqft |
Source: | ||
Public tax history
| Year | Property taxes | Tax assessment |
|---|---|---|
| 2024 | $1,347 | $80,400 |
| 2023 | $1,347 | $80,400 |
| 2022 | $1,347 -1.5% | $80,400 -1.5% |
Find assessor info on the county website
Neighborhood: 04971
Nearby schools
GreatSchools rating
- 3/10Somerset Elementary SchoolGrades: PK-4Distance: 3.5 mi
- 3/10Nokomis Regional Middle SchoolGrades: 5-8Distance: 5.4 mi
- 5/10Nokomis Regional High SchoolGrades: 9-12Distance: 5.4 mi

