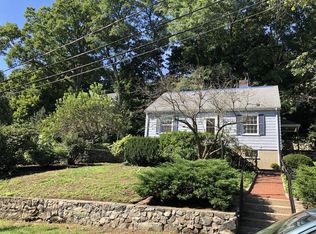Follen Hill Location! This updated and expanded Garrison Colonial offers a kitchen with granite countertops, center island, spacious eating area and stainless steel appliances. A pocket door leads you into the brick- fireplaced dining room with French doors out to a lovely screened gazebo. The living room, also with a marble fireplace, has built-in bookshelves, a wall of glass out to the deck, and French doors to a delightful sunroom. Upstairs, the cathedral ceiling master bedroom features a bath with jacuzzi, separate shower and double marble sinks. Three additional bedrooms and a family bath complete the level. The French door walk-out lower level provides added living space with a family room and three-quarter bath. Stone walls, a herringbone brick driveway, and a beautiful private terraced yard with two patios are the finishing touches to this special property. All this close to public transportation, bike path, new community center and Wilson Farm.
This property is off market, which means it's not currently listed for sale or rent on Zillow. This may be different from what's available on other websites or public sources.
