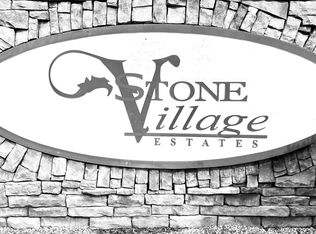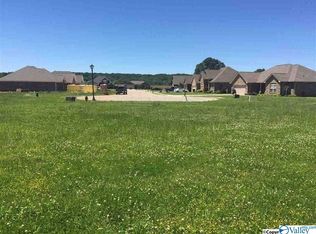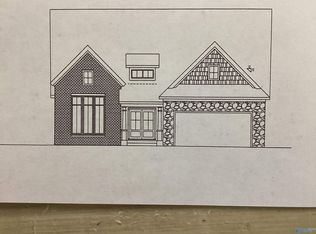Sold for $385,000
$385,000
14 Tower Ct, Trinity, AL 35673
4beds
1,975sqft
Single Family Residence
Built in ----
0.26 Acres Lot
$380,500 Zestimate®
$195/sqft
$1,772 Estimated rent
Home value
$380,500
$308,000 - $472,000
$1,772/mo
Zestimate® history
Loading...
Owner options
Explore your selling options
What's special
This 4bed/3bath new home is ready to go. You will fall in love with the details. Large great room with stain wood ceiling. Private Master suite with ensuite bath and large walk in closet that connects to laundry room. 3 bedrooms flank the right side of home with 2 baths. Use one for home office if you like. The possibilities are endless with this plan. NO CARPET! CUSTOM CABINETS WITH LARGE ISLAND IN KITCHEN. Special financing available!
Zillow last checked: 8 hours ago
Listing updated: July 26, 2024 at 12:58pm
Listed by:
Terry King 256-348-4552,
Re/Max Unlimited
Bought with:
Stephanie Jones, 115450
RE/MAX Platinum
Source: ValleyMLS,MLS#: 21850891
Facts & features
Interior
Bedrooms & bathrooms
- Bedrooms: 4
- Bathrooms: 4
- Full bathrooms: 3
- 1/2 bathrooms: 1
Primary bedroom
- Features: 9’ Ceiling, Ceiling Fan(s), Crown Molding, LVP, Recessed Lighting, Smooth Ceiling, Walk-In Closet(s)
- Level: First
- Area: 224
- Dimensions: 16 x 14
Bedroom 2
- Features: 9’ Ceiling, Ceiling Fan(s), Crown Molding, LVP, Smooth Ceiling, Walk-In Closet(s)
- Level: First
- Area: 120
- Dimensions: 12 x 10
Bedroom 3
- Features: 9’ Ceiling, Ceiling Fan(s), Crown Molding, LVP, Smooth Ceiling
- Level: First
- Area: 110
- Dimensions: 11 x 10
Bedroom 4
- Features: 9’ Ceiling, Ceiling Fan(s), LVP, Smooth Ceiling
- Level: First
- Area: 120
- Dimensions: 12 x 10
Dining room
- Features: 9’ Ceiling, Crown Molding, Eat-in Kitchen, Recessed Lighting, Smooth Ceiling
- Level: First
- Area: 135
- Dimensions: 15 x 9
Kitchen
- Features: 9’ Ceiling, Crown Molding, Granite Counters, Kitchen Island, LVP, Pantry, Recessed Lighting, Smooth Ceiling
- Level: First
- Area: 165
- Dimensions: 15 x 11
Living room
- Features: 9’ Ceiling, Crown Molding, LVP, Recessed Lighting, Smooth Ceiling
- Level: First
- Area: 288
- Dimensions: 18 x 16
Heating
- Central 1
Cooling
- Central 2
Features
- Open Floorplan
- Has basement: No
- Has fireplace: No
- Fireplace features: None
Interior area
- Total interior livable area: 1,975 sqft
Property
Features
- Levels: One
- Stories: 1
Lot
- Size: 0.26 Acres
- Dimensions: 90 x 126
Details
- Parcel number: 0205210200017050
Construction
Type & style
- Home type: SingleFamily
- Architectural style: Ranch
- Property subtype: Single Family Residence
Materials
- Foundation: Slab
Condition
- New Construction
- New construction: Yes
Details
- Builder name: BLUE FALLS LLC
Utilities & green energy
- Sewer: Public Sewer
- Water: Public
Community & neighborhood
Location
- Region: Trinity
- Subdivision: Stone Village
HOA & financial
HOA
- Has HOA: Yes
- HOA fee: $420 annually
- Association name: Xxxxx
Other
Other facts
- Listing agreement: Agency
Price history
| Date | Event | Price |
|---|---|---|
| 7/25/2024 | Sold | $385,000$195/sqft |
Source: | ||
| 6/21/2024 | Pending sale | $385,000$195/sqft |
Source: | ||
| 4/12/2024 | Price change | $385,000-11.3%$195/sqft |
Source: | ||
| 4/11/2024 | Listed for sale | $434,000$220/sqft |
Source: | ||
| 3/16/2024 | Listing removed | $434,000$220/sqft |
Source: | ||
Public tax history
Tax history is unavailable.
Neighborhood: 35673
Nearby schools
GreatSchools rating
- 9/10West Morgan Elementary SchoolGrades: PK-4Distance: 0.2 mi
- 8/10West Morgan Middle SchoolGrades: 5-8Distance: 0.8 mi
- 3/10West Morgan High SchoolGrades: 9-12Distance: 0.8 mi
Schools provided by the listing agent
- Elementary: West Morgan
- Middle: West Morgan
- High: West Morgan
Source: ValleyMLS. This data may not be complete. We recommend contacting the local school district to confirm school assignments for this home.
Get pre-qualified for a loan
At Zillow Home Loans, we can pre-qualify you in as little as 5 minutes with no impact to your credit score.An equal housing lender. NMLS #10287.


