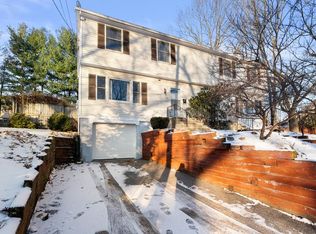Sold for $384,900 on 07/01/24
$384,900
14 Topsfield Rd, Worcester, MA 01605
4beds
1,681sqft
Single Family Residence
Built in 1986
4,259 Square Feet Lot
$406,000 Zestimate®
$229/sqft
$3,001 Estimated rent
Home value
$406,000
$369,000 - $447,000
$3,001/mo
Zestimate® history
Loading...
Owner options
Explore your selling options
What's special
Step into this welcoming single-family abode, where simplicity meets modern comfort! The recently installed brand new appliances in the kitchen are poised to make meal prep a breeze, while the Harman pellet stove in the dining room adds a cozy ambiance on chilly evenings. Outside, the freshly repaved driveway (2024) and newly constructed retaining wall provide both practicality and aesthetic appeal, ensuring hassle-free arrivals & enhanced curb appeal. Inside, you'll find more updates to love, including the modernized electrical panel (2023) and the refurnished bathroom completed in 2021. Additionally, the new attic insulation promises to keep you snug and energy-efficient throughout the seasons. With four generously sized bedrooms and a finished basement boasting a convenient laundry area, this home offers ample space for relaxation and storage. Step outside to the stunning yard with a patio, where you can bask in the beauty of nature or host gatherings with ease. Home Sweet Home!
Zillow last checked: 8 hours ago
Listing updated: July 01, 2024 at 09:25am
Listed by:
Jim Black Group 774-314-9448,
Real Broker MA, LLC 508-365-3532,
Keith Scott 774-314-7746
Bought with:
Eusa A. Pessote
RE/MAX One Call Realty
Source: MLS PIN,MLS#: 73230368
Facts & features
Interior
Bedrooms & bathrooms
- Bedrooms: 4
- Bathrooms: 2
- Full bathrooms: 1
- 1/2 bathrooms: 1
Primary bedroom
- Features: Ceiling Fan(s), Closet, Flooring - Laminate
- Level: Second
- Area: 180
- Dimensions: 18 x 10
Bedroom 2
- Features: Closet, Flooring - Laminate
- Level: Second
- Area: 130
- Dimensions: 13 x 10
Bedroom 3
- Features: Closet, Flooring - Laminate
- Level: Second
- Area: 130
- Dimensions: 13 x 10
Bedroom 4
- Features: Ceiling Fan(s), Flooring - Hardwood
- Level: Basement
- Area: 130
- Dimensions: 13 x 10
Primary bathroom
- Features: No
Bathroom 1
- Features: Bathroom - Half, Flooring - Laminate
- Level: First
- Area: 25
- Dimensions: 5 x 5
Bathroom 2
- Features: Bathroom - Full, Bathroom - Double Vanity/Sink, Bathroom - With Tub & Shower, Flooring - Laminate
- Level: Second
- Area: 60
- Dimensions: 10 x 6
Dining room
- Features: Wood / Coal / Pellet Stove, Ceiling Fan(s), Flooring - Hardwood, Exterior Access, Slider
- Level: First
- Area: 143
- Dimensions: 13 x 11
Kitchen
- Features: Ceiling Fan(s), Flooring - Vinyl, Countertops - Stone/Granite/Solid, Open Floorplan
- Level: First
- Area: 169
- Dimensions: 13 x 13
Living room
- Features: Flooring - Laminate, Exterior Access, Open Floorplan
- Level: First
- Area: 143
- Dimensions: 13 x 11
Heating
- Electric Baseboard, Pellet Stove
Cooling
- None
Appliances
- Laundry: Electric Dryer Hookup, Washer Hookup, In Basement
Features
- Bonus Room
- Flooring: Vinyl, Laminate, Hardwood, Flooring - Wall to Wall Carpet
- Doors: Insulated Doors
- Windows: Insulated Windows
- Basement: Full,Finished,Interior Entry,Garage Access
- Number of fireplaces: 1
Interior area
- Total structure area: 1,681
- Total interior livable area: 1,681 sqft
Property
Parking
- Total spaces: 4
- Parking features: Attached, Under, Paved Drive, Off Street, Paved
- Attached garage spaces: 1
- Uncovered spaces: 3
Features
- Patio & porch: Patio
- Exterior features: Patio, Rain Gutters, Fenced Yard, Garden
- Fencing: Fenced/Enclosed,Fenced
- Has view: Yes
- View description: City View(s)
Lot
- Size: 4,259 sqft
- Features: Corner Lot, Cleared
Details
- Parcel number: M:20 B:032 L:00028,1782469
- Zoning: RL-7
Construction
Type & style
- Home type: SingleFamily
- Architectural style: Colonial
- Property subtype: Single Family Residence
- Attached to another structure: Yes
Materials
- Frame
- Foundation: Concrete Perimeter
- Roof: Shingle
Condition
- Year built: 1986
Utilities & green energy
- Electric: 200+ Amp Service
- Sewer: Public Sewer
- Water: Public
- Utilities for property: for Electric Range, for Electric Dryer
Community & neighborhood
Community
- Community features: Public Transportation, Shopping, Tennis Court(s), Park, Walk/Jog Trails, Golf, Medical Facility, Laundromat, Conservation Area, Highway Access, House of Worship, Private School, Public School, T-Station, University
Location
- Region: Worcester
Other
Other facts
- Road surface type: Unimproved
Price history
| Date | Event | Price |
|---|---|---|
| 7/1/2024 | Sold | $384,900+2.7%$229/sqft |
Source: MLS PIN #73230368 | ||
| 5/28/2024 | Contingent | $374,900$223/sqft |
Source: MLS PIN #73230368 | ||
| 5/24/2024 | Price change | $374,900-1.3%$223/sqft |
Source: MLS PIN #73230368 | ||
| 4/30/2024 | Listed for sale | $379,900+113.4%$226/sqft |
Source: MLS PIN #73230368 | ||
| 10/23/2015 | Sold | $178,000-2.7%$106/sqft |
Source: Public Record | ||
Public tax history
| Year | Property taxes | Tax assessment |
|---|---|---|
| 2025 | $4,523 +3.1% | $342,900 +7.5% |
| 2024 | $4,385 +5.4% | $318,900 +9.9% |
| 2023 | $4,161 +11.1% | $290,200 +17.8% |
Find assessor info on the county website
Neighborhood: 01605
Nearby schools
GreatSchools rating
- 5/10Francis J Mcgrath Elementary SchoolGrades: PK-6Distance: 0.3 mi
- 2/10Forest Grove Middle SchoolGrades: 7-8Distance: 0.3 mi
- 3/10Doherty Memorial High SchoolGrades: 9-12Distance: 1.4 mi
Schools provided by the listing agent
- Elementary: Francis J Elem
- Middle: Forest Grove Ms
- High: Doherty Mem Hs
Source: MLS PIN. This data may not be complete. We recommend contacting the local school district to confirm school assignments for this home.
Get a cash offer in 3 minutes
Find out how much your home could sell for in as little as 3 minutes with a no-obligation cash offer.
Estimated market value
$406,000
Get a cash offer in 3 minutes
Find out how much your home could sell for in as little as 3 minutes with a no-obligation cash offer.
Estimated market value
$406,000
