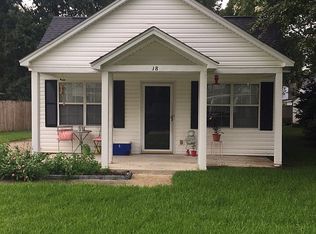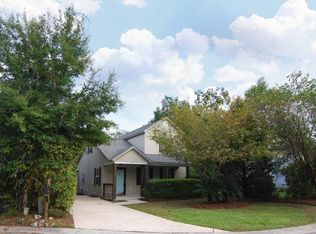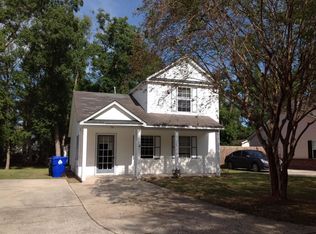Closed
$428,500
14 Timberleaf Ct, Charleston, SC 29407
3beds
1,230sqft
Single Family Residence
Built in 1996
8,276.4 Square Feet Lot
$435,100 Zestimate®
$348/sqft
$2,261 Estimated rent
Home value
$435,100
$413,000 - $457,000
$2,261/mo
Zestimate® history
Loading...
Owner options
Explore your selling options
What's special
Introducing a charming home nestled alongside a serene pond, this property offers a peaceful living experience in a tranquil setting. Upon arrival, a welcoming front porch invites relaxation. The fig and Kumquat trees are about to bloom. Stepping inside, you'll find a spacious interior filled with warmth and light. Enjoy cooking your gourmet meals on gas stove. The addition of a sunroom expands the living space, providing a cozy spot to unwind and soak up the natural beauty outside. Though not officially part of the square footage, this sunlit space adds value to everyday living. The heart of the home offers a fresh, well-maintained atmosphere making it easy to enjoy daily life with ease. Outside, a large fenced backyard offers plenty of room for outdoor activities and gatherings.Key features include three bedrooms, two full baths, with the primary suite conveniently situated on the ground floor. Roof is 6 years old. Notably, it is free from homeowners association enhancing its appeal.The property is strategically located less than a mile from the West Ashley Greenway, providing access to beautiful biking and walking trails. Conveniently located near Charleston Historic peninsula, Medical University of Charleston, Roper St Francis Hospital, College of Charleston, The Citadel, VA Hospital and transportation hubs, including Charleston International Airport, ensures convenience. Moreover, the residence lies within easy reach of sunny beaches such as Isle of Palms, Sullivan's Island, and Folly Beach. In essence, this lovely home offers a perfect blend of comfort and convenience.
Zillow last checked: 8 hours ago
Listing updated: May 23, 2024 at 07:08pm
Listed by:
EXP Realty LLC
Bought with:
Brand Name Real Estate
Source: CTMLS,MLS#: 24006948
Facts & features
Interior
Bedrooms & bathrooms
- Bedrooms: 3
- Bathrooms: 2
- Full bathrooms: 2
Heating
- Heat Pump
Cooling
- Central Air
Features
- Walk-In Closet(s), Ceiling Fan(s), Pantry
- Flooring: Carpet, Ceramic Tile
- Has fireplace: No
Interior area
- Total structure area: 1,230
- Total interior livable area: 1,230 sqft
Property
Parking
- Parking features: Off Street
Features
- Levels: Two
- Stories: 2
- Entry location: Ground Level
- Patio & porch: Patio, Front Porch
- Fencing: Wood
- Waterfront features: Pond
Lot
- Size: 8,276 sqft
- Dimensions: 34 x 133 x 78 x
- Features: 0 - .5 Acre, Cul-De-Sac
Details
- Parcel number: 3511600156
Construction
Type & style
- Home type: SingleFamily
- Architectural style: Traditional
- Property subtype: Single Family Residence
Materials
- Vinyl Siding
- Foundation: Slab
- Roof: Architectural
Condition
- New construction: No
- Year built: 1996
Utilities & green energy
- Sewer: Public Sewer
- Water: Public
- Utilities for property: Charleston Water Service, Dominion Energy
Community & neighborhood
Community
- Community features: Trash
Location
- Region: Charleston
- Subdivision: Woodlands
Other
Other facts
- Listing terms: Cash,Conventional,FHA
Price history
| Date | Event | Price |
|---|---|---|
| 5/23/2024 | Sold | $428,500-0.7%$348/sqft |
Source: | ||
| 4/26/2024 | Contingent | $431,400$351/sqft |
Source: | ||
| 4/25/2024 | Price change | $431,400-1.5%$351/sqft |
Source: | ||
| 3/19/2024 | Listed for sale | $438,000+294.6%$356/sqft |
Source: | ||
| 6/5/2000 | Sold | $111,000$90/sqft |
Source: Public Record Report a problem | ||
Public tax history
| Year | Property taxes | Tax assessment |
|---|---|---|
| 2024 | $825 +3.3% | $5,470 |
| 2023 | $799 +8% | $5,470 |
| 2022 | $740 -4.3% | $5,470 |
Find assessor info on the county website
Neighborhood: 29407
Nearby schools
GreatSchools rating
- 4/10Stono Park Elementary SchoolGrades: PK-5Distance: 1.2 mi
- 4/10C. E. Williams Middle School For Creative & ScientGrades: 6-8Distance: 4 mi
- 7/10West Ashley High SchoolGrades: 9-12Distance: 3.9 mi
Schools provided by the listing agent
- Elementary: Stono Park
- Middle: C E Williams
- High: West Ashley
Source: CTMLS. This data may not be complete. We recommend contacting the local school district to confirm school assignments for this home.
Get a cash offer in 3 minutes
Find out how much your home could sell for in as little as 3 minutes with a no-obligation cash offer.
Estimated market value$435,100
Get a cash offer in 3 minutes
Find out how much your home could sell for in as little as 3 minutes with a no-obligation cash offer.
Estimated market value
$435,100


