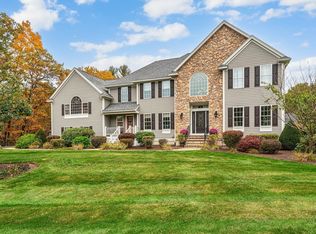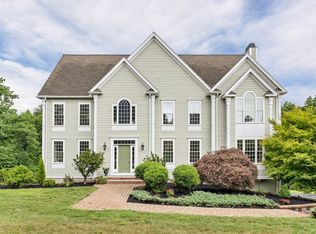Closed
Listed by:
Cassidy Corbett,
DiPietro Group Real Estate 603-216-5086
Bought with: Compass New England, LLC
$2,200,000
14 Timberlane Road, Windham, NH 03087
4beds
6,074sqft
Single Family Residence
Built in 2006
2.12 Acres Lot
$2,207,400 Zestimate®
$362/sqft
$7,981 Estimated rent
Home value
$2,207,400
$2.05M - $2.38M
$7,981/mo
Zestimate® history
Loading...
Owner options
Explore your selling options
What's special
A rare opportunity to own a masterpiece of design and luxury in one of Windham’s premier neighborhoods. This stunning 4-bedroom, 5-bath estate offers an exquisite blend of sophistication and comfort, set on beautifully landscaped grounds that provide the perfect balance of privacy and curb appeal. From the moment you step inside, grand ceilings, intricate millwork, and elegant archways create an unforgettable first impression. Natural light floods the expansive great room, where a dramatic fireplace serves as the focal point. Whether hosting in the formal dining and living rooms or gathering in the chef’s kitchen—complete with high-end appliances, granite countertops, custom cabinetry, and a spacious walk-in pantry—this home was built for both entertaining and everyday luxury. Designed for ultimate relaxation, the primary suite is a private retreat featuring a fire-lit sitting area, spa-inspired bath, and a serene balcony overlooking the lush backyard. Every bedroom is generously sized, each with a walk-in closet, while the additional Jack-and-Jill and en suite baths ensure both style and convenience. A finished third floor offers versatility—ideal for an au pair suite. For those looking to expand, the lower level presents endless possibilities, already roughed-in for a future kitchen or bath. Step outside into your personal outdoor paradise, where a heated pool, hot tub, and fire pit create the ultimate setting for relaxation and entertainment. Book your showing today!
Zillow last checked: 8 hours ago
Listing updated: May 20, 2025 at 06:41am
Listed by:
Cassidy Corbett,
DiPietro Group Real Estate 603-216-5086
Bought with:
Scott Rome
Compass New England, LLC
Source: PrimeMLS,MLS#: 5033482
Facts & features
Interior
Bedrooms & bathrooms
- Bedrooms: 4
- Bathrooms: 5
- Full bathrooms: 4
- 1/2 bathrooms: 1
Heating
- Propane, Forced Air
Cooling
- Central Air, Zoned
Appliances
- Included: Dishwasher, Dryer, Refrigerator, Washer, Water Heater off Boiler, Wine Cooler
- Laundry: 2nd Floor Laundry
Features
- Central Vacuum, Cathedral Ceiling(s), Kitchen Island, Living/Dining, Primary BR w/ BA, Walk-in Pantry, Smart Thermostat
- Flooring: Carpet, Ceramic Tile, Hardwood
- Windows: Blinds
- Basement: Roughed In,Unfinished,Walk-Up Access
- Number of fireplaces: 2
- Fireplace features: Gas, 2 Fireplaces
Interior area
- Total structure area: 8,438
- Total interior livable area: 6,074 sqft
- Finished area above ground: 6,074
- Finished area below ground: 0
Property
Parking
- Total spaces: 3
- Parking features: Paved, Attached
- Garage spaces: 3
Features
- Levels: Two
- Stories: 2
- Exterior features: Balcony, Deck, Garden
- Has private pool: Yes
- Pool features: In Ground
- Has spa: Yes
- Spa features: Heated
- Fencing: Full
- Frontage length: Road frontage: 553
Lot
- Size: 2.12 Acres
- Features: Corner Lot, Landscaped, Level, Neighborhood
Details
- Parcel number: WNDMM24BFL186
- Zoning description: RD
- Other equipment: Standby Generator
Construction
Type & style
- Home type: SingleFamily
- Architectural style: Colonial
- Property subtype: Single Family Residence
Materials
- Wood Frame, Cement Exterior, Stone Exterior
- Foundation: Poured Concrete
- Roof: Fiberglass Shingle
Condition
- New construction: No
- Year built: 2006
Utilities & green energy
- Electric: Circuit Breakers
- Sewer: Private Sewer
- Utilities for property: Other
Community & neighborhood
Security
- Security features: Security System
Location
- Region: Windham
Other
Other facts
- Road surface type: Paved
Price history
| Date | Event | Price |
|---|---|---|
| 5/19/2025 | Sold | $2,200,000+0.1%$362/sqft |
Source: | ||
| 5/13/2025 | Contingent | $2,197,000$362/sqft |
Source: | ||
| 3/26/2025 | Listed for sale | $2,197,000+75.8%$362/sqft |
Source: | ||
| 8/7/2020 | Sold | $1,250,000-3.8%$206/sqft |
Source: | ||
| 3/11/2020 | Listed for sale | $1,300,000-3.6%$214/sqft |
Source: Coco, Early & Associates Windham Division #4797483 Report a problem | ||
Public tax history
| Year | Property taxes | Tax assessment |
|---|---|---|
| 2024 | $28,221 +6.7% | $1,246,500 +0.9% |
| 2023 | $26,444 +8.3% | $1,235,700 |
| 2022 | $24,417 +3.3% | $1,235,700 |
Find assessor info on the county website
Neighborhood: 03087
Nearby schools
GreatSchools rating
- 8/10Golden Brook Elementary SchoolGrades: PK-4Distance: 1 mi
- 9/10Windham Middle SchoolGrades: 7-8Distance: 1 mi
- 9/10Windham High SchoolGrades: 9-12Distance: 1.3 mi
Schools provided by the listing agent
- Elementary: Golden Brook Elementary School
- Middle: Windham Middle School
- High: Windham High School
- District: Windham
Source: PrimeMLS. This data may not be complete. We recommend contacting the local school district to confirm school assignments for this home.
Get a cash offer in 3 minutes
Find out how much your home could sell for in as little as 3 minutes with a no-obligation cash offer.
Estimated market value$2,207,400
Get a cash offer in 3 minutes
Find out how much your home could sell for in as little as 3 minutes with a no-obligation cash offer.
Estimated market value
$2,207,400

