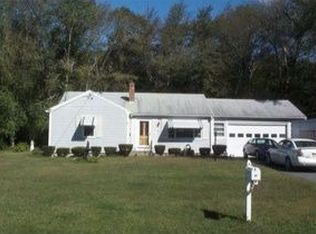Back on the market due to buyers financing. Calling all cooks, this brand new, never used kitchen is looking to cook up some meals to a loving homeowner. New cabinets, flooring, and appliances, yes you will be the first person to use everything. The living room has a bay window with nice views of the front yard. Down a center hallway is the guest bathroom (brand new tub) and three bedrooms including a master with a brand new half bathroom. All three bedrooms have nice hardwood floors that match the flooring in the living room and hallway. With so much to offer inside you will not be disappointed with the outside, this home is located on a 27,000sf lot, one of the largest lots on the street. Located off Braley Road the location has a great suburban neighborhood feeling but still close to amenities such as schools, highways, and shopping in New Bedford, Fairhaven and Dartmouth.
This property is off market, which means it's not currently listed for sale or rent on Zillow. This may be different from what's available on other websites or public sources.

