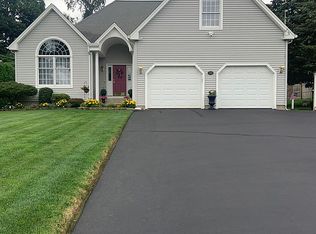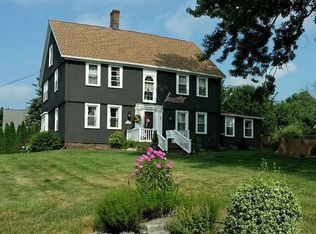Absolutely charming home situated on a quiet street close to downtown Cromwell with beautiful front and back yards and an abundance of natural light throughout. The main level offers a living room and 1 bedroom with hardwood floors, dining room with hardwood under carpet, bright kitchen with skylight and laundry, half bath, PLUS an airy 3-season sunroom that can easily be made into a year-round living area, adding 224 square feet of living space. The second level offers 2 oversized bedrooms with hardwood floors and a full bathroom. Each bathroom has energy efficient toilets. Each room in the house has it's own thermostat for heat. Newer A/C with 2 zones, security system, and irrigation system. The back yard has a fence at the end and natural barriers on the sides to create privacy, with 2 sheds a beautiful flower garden and plenty of flat space to entertain. This well loved home will not last long! Schedule your showing today!
This property is off market, which means it's not currently listed for sale or rent on Zillow. This may be different from what's available on other websites or public sources.


