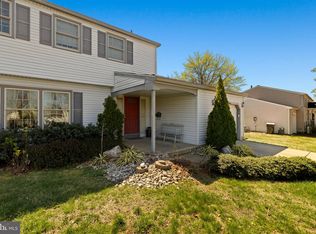Home Sweet Home awaits you in this stunningly renovated Bi-Level home in Glen Oaks development. Desirable location just steps from Veterans Memorial Park and the police station in Gloucester Twp. Curb appeal draws you into a spacious foyer. Head up a half flight of stairs to your main level with open concept living. This main level boasts a large living room with refinished hardwood flooring the sunlight gleams off of through the large bay window. Continue through to the kitchen/dining combo. The dining room boasts sliding glass doors to the spacious deck overlooking the fenced-in rear yard and plenty of light. The kitchen is simply stunning with white shaker cabinetry complimented by grey granite counters, subway tile backsplash, and stainless appliances. The kitchen also features an island/peninsula providing additional storage and counter space as well as bar seating into the dining room. This is an ideal layout for those who enjoy entertaining. Privately tucked down the hall, 3 large bedrooms are found with the same refinished hardwoods as the living room. The tastefully updated bath is shared by these bedrooms and includes a double vanity for added convenience. The lower level features a large family room with fireplace & cozy carpet. Ideal gathering space for a relaxing evening in. 4th bedroom and another full bath make this great potential for a master suite, home office, etc. Lower level laundry room has added space for storage as well. No stone left unturned here. All permits pulled and closed for respective work and full electric rewire done on the home make this a worry-free purchase! Make your appointment today!
This property is off market, which means it's not currently listed for sale or rent on Zillow. This may be different from what's available on other websites or public sources.

