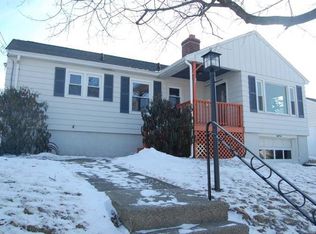OPEN HOUSE THIS SUN DEC 10TH 12PM-1PM! WELCOME to 14 Thornton Road located in desirable upper Burncoat Highlands! This SPECIAL TOTALLY RENOVATED 3BD ranch home offers refinished gleaming hardwood floors throughout, a sunlit fireplaced living room, ALL NEW roof, siding, windows, electrical, hot water tank, garage & exterior doors, driveway & walkway. The beautiful remodeled granite kitchen includes all new stainless steel appliances. The finished lower level includes special additional space with easy access to the one car garage & bonus storage area. Professionally Landscaped! Spacious fenced in backyard. VERY EASY ACCESS to all major routes, shopping, restaurants, medical facilities & schools! 100% FINANCING OPTIONS AVAILABLE ON THIS HOME! Buy with less than you need to rent a home! Call for more details! MOVE IN READY! QUICK CLOSE POSSIBLE!
This property is off market, which means it's not currently listed for sale or rent on Zillow. This may be different from what's available on other websites or public sources.
