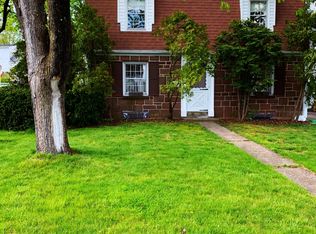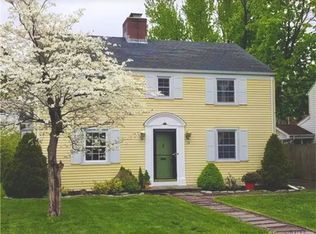Sold for $560,000
$560,000
14 Thomson Road, West Hartford, CT 06107
3beds
1,444sqft
Single Family Residence
Built in 1941
0.27 Acres Lot
$579,700 Zestimate®
$388/sqft
$3,212 Estimated rent
Home value
$579,700
$528,000 - $638,000
$3,212/mo
Zestimate® history
Loading...
Owner options
Explore your selling options
What's special
A WARM WELCOME TO A METICULOUSLY MAINTAINED, CHARMING DUTCH COLONIAL HOME IN THE HEART OF WEST HARTFORD! 3 bedrooms, 1.1 baths. You enter the lovely interior, through a fully enclosed mudroom, and you're welcomed to a sun filled interior w/an inviting gas fireplace, spacious open floor plan layout, gleaming hardwood floors throughout, an abundance of natural light entering all hours of the day, two large bay windows with beautiful built in banquette benches for relaxing in the sun, newer Harvey thermopane windows and an attached library room filled w/built in book shelves! A fully remodeled kitchen w/elegant open shelves, glass tile backsplash, tile floor, white cabinetry, pull out pantry, an oversized high-quality commercial grade insulating glass sliding window, Bosch stainless steel appliances, ample granite counter space for prepping & a Bosch 5 burner gas range w/electric oven, perfect for the culinary enthusiast in you! Garage & guest half bath can both be accessed from the kitchen & the library. An incredible formal living room/dining room combo w/charming built in book shelves and hutch. Glass door access via dining room to your private den/sun room overlooking the peaceful and tranquil grounds & stone patio, great for entertaining & relaxation, allowing you to embrace every season to the fullest! On the upper level, there are three bedrooms & shared hallway to access a fully remodeled full bath inclusive of stall shower w/glass doors. Continued... A spacious, unfinished lower level creates a lovely extension of the home and is versatile & adaptable as a media/family/home theater/rec/game room. Lower level laundry w/newer LG washer and dryer. 200 AMPS of service. Newer roof, hot water heater, central air unit & Harvey windows throughout. Rebuilt chimney. Just minutes to bustling West Hartford Center (2 min drive, 1 mile walk), Hartford Hospital/Saint Francis Hospital (8 minute drive), Bradley International Airport (18 min drive), popular shops, restaurants, local businesses highway access, recreational areas and so much more! DO NOT MISS THIS OPPORTUNITY! SCHEDULE YOUR TOUR TODAY!
Zillow last checked: 8 hours ago
Listing updated: March 17, 2025 at 04:52pm
Listed by:
Teresa Dudzikowski 203-233-3217,
Coldwell Banker Realty 860-231-2600
Bought with:
Tracey Hollerbach, RES.0786478
Coldwell Banker Realty
Source: Smart MLS,MLS#: 24074974
Facts & features
Interior
Bedrooms & bathrooms
- Bedrooms: 3
- Bathrooms: 2
- Full bathrooms: 1
- 1/2 bathrooms: 1
Primary bedroom
- Features: Hardwood Floor
- Level: Upper
- Area: 157.08 Square Feet
- Dimensions: 11.9 x 13.2
Primary bedroom
- Features: Hardwood Floor
- Level: Upper
- Area: 120 Square Feet
- Dimensions: 8 x 15
Bedroom
- Features: Hardwood Floor
- Level: Upper
- Area: 120.96 Square Feet
- Dimensions: 9.6 x 12.6
Dining room
- Features: Bay/Bow Window, Built-in Features, Combination Liv/Din Rm, Hardwood Floor
- Level: Main
- Area: 116.85 Square Feet
- Dimensions: 10.25 x 11.4
Kitchen
- Features: Remodeled, Granite Counters, Half Bath, Tile Floor
- Level: Main
- Area: 93.96 Square Feet
- Dimensions: 8.1 x 11.6
Library
- Features: Bookcases, Built-in Features, Hardwood Floor
- Level: Main
- Area: 53.82 Square Feet
- Dimensions: 4.6 x 11.7
Living room
- Features: Bay/Bow Window, Bookcases, Built-in Features, Fireplace, Hardwood Floor
- Level: Main
- Area: 284.8 Square Feet
- Dimensions: 12.8 x 22.25
Sun room
- Level: Main
- Area: 101.08 Square Feet
- Dimensions: 7.6 x 13.3
Heating
- Forced Air, Natural Gas
Cooling
- Central Air
Appliances
- Included: Gas Range, Microwave, Range Hood, Refrigerator, Dishwasher, Disposal, Washer, Dryer, Gas Water Heater, Water Heater
- Laundry: Lower Level
Features
- Wired for Data, Open Floorplan
- Windows: Thermopane Windows
- Basement: Full,Unfinished,Storage Space,Concrete
- Attic: Access Via Hatch
- Number of fireplaces: 2
Interior area
- Total structure area: 1,444
- Total interior livable area: 1,444 sqft
- Finished area above ground: 1,444
Property
Parking
- Total spaces: 1
- Parking features: Attached, Garage Door Opener
- Attached garage spaces: 1
Lot
- Size: 0.27 Acres
- Features: Level, Cleared, Open Lot
Details
- Parcel number: 1909421
- Zoning: R-6
Construction
Type & style
- Home type: SingleFamily
- Architectural style: Colonial
- Property subtype: Single Family Residence
Materials
- Wood Siding
- Foundation: Concrete Perimeter
- Roof: Asphalt
Condition
- New construction: No
- Year built: 1941
Utilities & green energy
- Sewer: Public Sewer
- Water: Public
Green energy
- Energy efficient items: Windows
Community & neighborhood
Community
- Community features: Basketball Court, Golf, Health Club, Medical Facilities, Park, Private School(s), Shopping/Mall, Tennis Court(s)
Location
- Region: West Hartford
Price history
| Date | Event | Price |
|---|---|---|
| 3/17/2025 | Sold | $560,000+5.7%$388/sqft |
Source: | ||
| 2/25/2025 | Pending sale | $530,000$367/sqft |
Source: | ||
| 2/19/2025 | Listed for sale | $530,000+17566.7%$367/sqft |
Source: | ||
| 8/2/2022 | Sold | $3,000-99.3%$2/sqft |
Source: BHHS NE Properties sold #170509973_06107 Report a problem | ||
| 2/11/2022 | Listing removed | -- |
Source: Zillow Rental Manager Report a problem | ||
Public tax history
| Year | Property taxes | Tax assessment |
|---|---|---|
| 2025 | $10,893 +5.7% | $243,250 |
| 2024 | $10,302 +3.5% | $243,250 |
| 2023 | $9,954 +0.6% | $243,250 |
Find assessor info on the county website
Neighborhood: 06107
Nearby schools
GreatSchools rating
- 8/10Webster Hill SchoolGrades: PK-5Distance: 0.8 mi
- 6/10Sedgwick Middle SchoolGrades: 6-8Distance: 0.8 mi
- 9/10Conard High SchoolGrades: 9-12Distance: 1.5 mi
Schools provided by the listing agent
- Elementary: Webster Hill
- Middle: Sedgwick
- High: Conard
Source: Smart MLS. This data may not be complete. We recommend contacting the local school district to confirm school assignments for this home.
Get pre-qualified for a loan
At Zillow Home Loans, we can pre-qualify you in as little as 5 minutes with no impact to your credit score.An equal housing lender. NMLS #10287.
Sell with ease on Zillow
Get a Zillow Showcase℠ listing at no additional cost and you could sell for —faster.
$579,700
2% more+$11,594
With Zillow Showcase(estimated)$591,294

