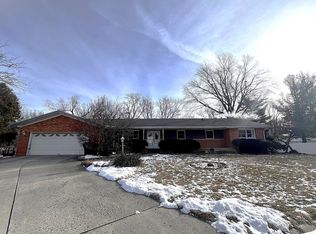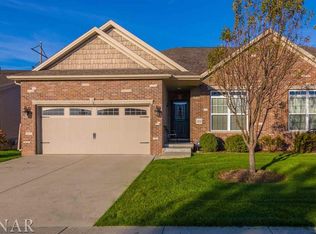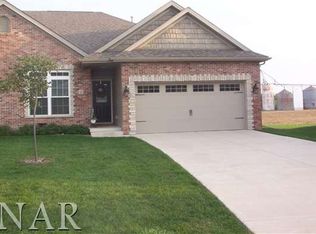Closed
$550,000
14 Thomas Dr, Normal, IL 61761
4beds
4,852sqft
Single Family Residence
Built in 1986
0.51 Acres Lot
$566,100 Zestimate®
$113/sqft
$2,891 Estimated rent
Home value
$566,100
$521,000 - $617,000
$2,891/mo
Zestimate® history
Loading...
Owner options
Explore your selling options
What's special
PRE-SOLD. Wonderful 4 bedroom, 3.5 bath, brick ranch home located on a cul-de-sac in desirable Ridgemont Subdivision. Large formal living/dining room combination that is perfect for overflow when entertaining. There is a beautiful eat-in kitchen with tiled back splash, double ovens and Corian countertops. The 22x21 sunroom is heated (gas stove) and cooled (window unit) and leads out to a paver patio and in-ground heated swimming pool. The huge back yard is landscaped and fenced. Constitution Trail. Off the kitchen eat-in area you will find a butler's pantry with lots of storage space. Newer appliances. There is a half bath and laundry room combination that leads into the sunroom. The large primary bathroom and bedroom has a 7x14 walk-in closet. Updated bathroom and walk in shower. Don't miss the beautiful recently updated guest bathroom complete with a pocket door. Bedroom 3 with built-ins. The basement has multiple finished areas including the 3rd full bathroom and 4th bedroom. This 4th bedroom has plenty of daylight windows and a walk-out that leads to an enclosed retaining wall area. Also in the basement is a family room and an additional bonus room which can offer endless usage possibilities. The home has a backup generator (Generac) and irrigation in the yard. The The garage is approximately 30x23 with lots of storage space.
Zillow last checked: 8 hours ago
Listing updated: May 29, 2025 at 09:43am
Listing courtesy of:
Deb Connor 309-531-1912,
Coldwell Banker Real Estate Group
Bought with:
Deb Connor
Coldwell Banker Real Estate Group
Source: MRED as distributed by MLS GRID,MLS#: 12343087
Facts & features
Interior
Bedrooms & bathrooms
- Bedrooms: 4
- Bathrooms: 4
- Full bathrooms: 3
- 1/2 bathrooms: 1
Primary bedroom
- Features: Flooring (Hardwood), Bathroom (Full)
- Level: Main
- Area: 288 Square Feet
- Dimensions: 16X18
Bedroom 2
- Features: Flooring (Carpet)
- Level: Main
- Area: 196 Square Feet
- Dimensions: 14X14
Bedroom 3
- Features: Flooring (Carpet)
- Level: Main
- Area: 130 Square Feet
- Dimensions: 10X13
Bedroom 4
- Features: Flooring (Vinyl)
- Level: Basement
- Area: 494 Square Feet
- Dimensions: 13X38
Bonus room
- Level: Basement
- Area: 273 Square Feet
- Dimensions: 13X21
Dining room
- Features: Flooring (Hardwood)
- Level: Main
- Area: 196 Square Feet
- Dimensions: 14X14
Eating area
- Features: Flooring (Ceramic Tile)
- Level: Main
- Area: 100 Square Feet
- Dimensions: 10X10
Family room
- Features: Flooring (Hardwood)
- Level: Main
- Area: 260 Square Feet
- Dimensions: 13X20
Other
- Level: Basement
- Area: 468 Square Feet
- Dimensions: 13X36
Foyer
- Features: Flooring (Hardwood)
- Level: Main
- Area: 42 Square Feet
- Dimensions: 6X7
Other
- Features: Flooring (Carpet)
- Level: Main
- Area: 462 Square Feet
- Dimensions: 22X21
Kitchen
- Features: Kitchen (Eating Area-Table Space), Flooring (Ceramic Tile)
- Level: Main
- Area: 247 Square Feet
- Dimensions: 13X19
Laundry
- Features: Flooring (Ceramic Tile)
- Level: Main
- Area: 70 Square Feet
- Dimensions: 7X10
Living room
- Features: Flooring (Hardwood)
- Level: Main
- Area: 224 Square Feet
- Dimensions: 14X16
Pantry
- Features: Flooring (Ceramic Tile)
- Level: Main
- Area: 70 Square Feet
- Dimensions: 7X10
Heating
- Natural Gas
Cooling
- Central Air
Appliances
- Included: Range, Dishwasher, Refrigerator
- Laundry: Main Level
Features
- 1st Floor Bedroom, 1st Floor Full Bath, Built-in Features, Walk-In Closet(s), Bookcases, Dining Combo, Pantry, Workshop
- Flooring: Hardwood
- Doors: Storm Door(s)
- Basement: Partially Finished,Egress Window,Storage Space,Full
- Number of fireplaces: 1
- Fireplace features: Family Room
Interior area
- Total structure area: 4,852
- Total interior livable area: 4,852 sqft
- Finished area below ground: 1,632
Property
Parking
- Total spaces: 2
- Parking features: Concrete, Garage Door Opener, On Site, Garage Owned, Attached, Garage
- Attached garage spaces: 2
- Has uncovered spaces: Yes
Accessibility
- Accessibility features: Pocket Door(s), Main Level Entry, Disability Access
Features
- Stories: 1
- Patio & porch: Patio
- Pool features: In Ground
- Fencing: Fenced
Lot
- Size: 0.51 Acres
- Dimensions: 119 X 185
- Features: Cul-De-Sac, Mature Trees
Details
- Additional structures: Shed(s)
- Parcel number: 1434127033
- Special conditions: None
Construction
Type & style
- Home type: SingleFamily
- Architectural style: Ranch
- Property subtype: Single Family Residence
Materials
- Brick
Condition
- New construction: No
- Year built: 1986
Utilities & green energy
- Sewer: Public Sewer
- Water: Public
Community & neighborhood
Community
- Community features: Street Lights
Location
- Region: Normal
- Subdivision: Ridgemont
Other
Other facts
- Listing terms: Conventional
- Ownership: Fee Simple
Price history
| Date | Event | Price |
|---|---|---|
| 5/29/2025 | Sold | $550,000$113/sqft |
Source: | ||
| 4/22/2025 | Pending sale | $550,000+29.4%$113/sqft |
Source: | ||
| 6/16/2023 | Sold | $425,000$88/sqft |
Source: | ||
| 6/10/2023 | Pending sale | $425,000$88/sqft |
Source: | ||
| 6/10/2023 | Listed for sale | $425,000$88/sqft |
Source: | ||
Public tax history
| Year | Property taxes | Tax assessment |
|---|---|---|
| 2023 | $11,781 +10.3% | $148,652 +14.5% |
| 2022 | $10,678 +4.1% | $129,873 +6% |
| 2021 | $10,257 | $122,534 +1% |
Find assessor info on the county website
Neighborhood: 61761
Nearby schools
GreatSchools rating
- 5/10Colene Hoose Elementary SchoolGrades: K-5Distance: 0.3 mi
- 5/10Chiddix Jr High SchoolGrades: 6-8Distance: 0.4 mi
- 7/10Normal Community West High SchoolGrades: 9-12Distance: 3 mi
Schools provided by the listing agent
- Elementary: Colene Hoose Elementary
- Middle: Chiddix Jr High
- High: Normal Community West High Schoo
- District: 5
Source: MRED as distributed by MLS GRID. This data may not be complete. We recommend contacting the local school district to confirm school assignments for this home.

Get pre-qualified for a loan
At Zillow Home Loans, we can pre-qualify you in as little as 5 minutes with no impact to your credit score.An equal housing lender. NMLS #10287.


