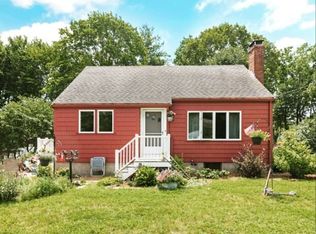Sold for $641,000
$641,000
14 Thistledale Rd, Wakefield, MA 01880
3beds
1,188sqft
Single Family Residence
Built in 1950
9,618 Square Feet Lot
$736,900 Zestimate®
$540/sqft
$3,584 Estimated rent
Home value
$736,900
$693,000 - $788,000
$3,584/mo
Zestimate® history
Loading...
Owner options
Explore your selling options
What's special
Compelling value describes this sparkling pretty cape in a highly desired neighborhood just around the corner from the popular Dolbeare school, short distance to Lake Quannapowitt and minutes to major routes. This is a wonderful opportunity to get into the Wakefield market. Neutral colors on the freshly painted walls and gleaming hardwood floors make this an amazing space to bring your ideas and dreams about what your home can be! This property has been in the same family for over 50 years and is ready for its next chapter. The rear yard is private and slopes gently away, a perfect space as a gardener's delight or for furry friends, kids or families young and old to enjoy this quiet cul de sac. Expansion possibilities abound just look around the neighborhood. Gas heat and hot water, low maintenance vinyl siding and replacement windows. A wonderful opportunity for a buyer who know the market and can see the value. The living room features a wood burning fireplace w/ beautiful mantel.
Zillow last checked: 8 hours ago
Listing updated: November 09, 2023 at 01:55pm
Listed by:
Gerald Barrett 781-718-2478,
Barrett, Chris. J., REALTORS® 781-245-5011
Bought with:
Vincent Forzese
Realty One Group Nest
Source: MLS PIN,MLS#: 73166952
Facts & features
Interior
Bedrooms & bathrooms
- Bedrooms: 3
- Bathrooms: 1
- Full bathrooms: 1
Primary bedroom
- Features: Flooring - Hardwood
- Level: First
- Area: 132
- Dimensions: 12 x 11
Bedroom 2
- Features: Flooring - Hardwood
- Level: First
- Area: 99
- Dimensions: 11 x 9
Bedroom 3
- Level: Second
- Area: 192
- Dimensions: 16 x 12
Primary bathroom
- Features: No
Bathroom 1
- Level: First
Kitchen
- Features: Dining Area, Gas Stove
- Level: Main,First
- Area: 156
- Dimensions: 13 x 12
Living room
- Features: Flooring - Hardwood
- Level: First
- Area: 192
- Dimensions: 16 x 12
Heating
- Forced Air, Natural Gas
Cooling
- Window Unit(s)
Appliances
- Included: Gas Water Heater, Refrigerator, Washer, Dryer
Features
- Den, Sun Room
- Flooring: Hardwood, Laminate
- Basement: Full,Walk-Out Access,Interior Entry,Bulkhead,Concrete
- Number of fireplaces: 1
- Fireplace features: Living Room
Interior area
- Total structure area: 1,188
- Total interior livable area: 1,188 sqft
Property
Parking
- Total spaces: 3
- Parking features: Paved Drive, Off Street
- Uncovered spaces: 3
Features
- Patio & porch: Porch - Enclosed
- Exterior features: Porch - Enclosed
Lot
- Size: 9,618 sqft
- Features: Easements
Details
- Parcel number: M:000015 B:0016 P:0000T5,817765
- Zoning: SR
Construction
Type & style
- Home type: SingleFamily
- Architectural style: Cape
- Property subtype: Single Family Residence
Materials
- Frame
- Foundation: Block
- Roof: Shingle
Condition
- Year built: 1950
Utilities & green energy
- Electric: 100 Amp Service
- Sewer: Public Sewer
- Water: Public
- Utilities for property: for Gas Range
Community & neighborhood
Community
- Community features: Public Transportation, Shopping, Tennis Court(s), Park, Medical Facility, Laundromat, Highway Access, House of Worship, Public School
Location
- Region: Wakefield
Price history
| Date | Event | Price |
|---|---|---|
| 11/9/2023 | Sold | $641,000+8.7%$540/sqft |
Source: MLS PIN #73166952 Report a problem | ||
| 10/5/2023 | Listed for sale | $589,900$497/sqft |
Source: MLS PIN #73166952 Report a problem | ||
Public tax history
| Year | Property taxes | Tax assessment |
|---|---|---|
| 2025 | $6,825 +3.9% | $601,300 +3% |
| 2024 | $6,566 +3.6% | $583,600 +8% |
| 2023 | $6,339 +4.7% | $540,400 +10% |
Find assessor info on the county website
Neighborhood: 01880
Nearby schools
GreatSchools rating
- 8/10Dolbeare Elementary SchoolGrades: K-4Distance: 0.3 mi
- 7/10Galvin Middle SchoolGrades: 5-8Distance: 1 mi
- 8/10Wakefield Memorial High SchoolGrades: 9-12Distance: 0.3 mi
Schools provided by the listing agent
- Elementary: Dolbeare
- Middle: Galvin
- High: Wmhs
Source: MLS PIN. This data may not be complete. We recommend contacting the local school district to confirm school assignments for this home.
Get a cash offer in 3 minutes
Find out how much your home could sell for in as little as 3 minutes with a no-obligation cash offer.
Estimated market value$736,900
Get a cash offer in 3 minutes
Find out how much your home could sell for in as little as 3 minutes with a no-obligation cash offer.
Estimated market value
$736,900
