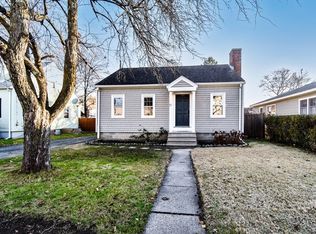Welcome to this Absolutely Gorgeous 4-Bedroom Colonial-Style Home! Simply move-in & enjoy it! Large Living Room With Fireplace, Recessed Lighting, & Gleaming Hardwood Floors Throughout. L.R. opens into Dining Room with slider to composite deck. Totally updated kitchen: Granite counters, s/s appliances, & tile backsplash. 4- Season Sunroom, off dinning room, & The main bath, complete the first floor. 2nd floor w/ 4 Bedrooms and 1 full bath. Cozy lower level offers a family room with wall to wall carpet, & Bar. Vinyl Siding; Updated 100amp Electric circuit breakers; Energy saving thermo windows & doors. Central A/C to keep you cool in the Summer Months! All this, plus a good size Flat Backyard for you to enjoy. Ideal location for commuting: Minutes to Rt.9, Mass Pike, T & Shopping.
This property is off market, which means it's not currently listed for sale or rent on Zillow. This may be different from what's available on other websites or public sources.
