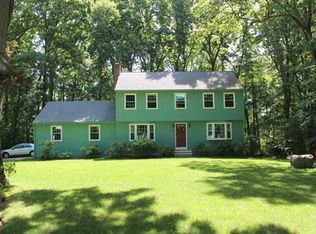Rare opportunity with this Turnkey, Updated sunny, East Facing, open concept home in much sought after Thayer Heights neighborhood! Enhanced lifestyle can be yours with the Vaulted Living room and Dining room, eat in kitchen with white cabinetry. Most windows have been replaced to let the sun stream in! Plus a recent heating and Air Conditioning system! Roof replaced in 2016, 2 fireplaces, vinyl siding and more! Thayer Heights is not only very well located in town but the award winning schools are nearby. Great proximity to area amenities, vibrant Hopkinton community with dining, shopping and start of the Marathon! Enjoy outdoor spaces on warm evenings in the summertime in the privacy of the screen porch or deck. WOW What could be better? Neighborhood, convenience and tranquility - priceless!
This property is off market, which means it's not currently listed for sale or rent on Zillow. This may be different from what's available on other websites or public sources.
