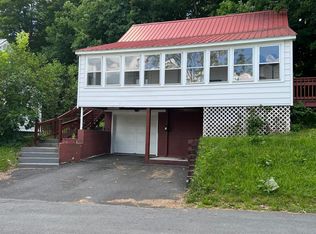Looking for your forever home? Look no further! This well-kept 3 bedroom home has been lovingly cared for and has plenty of space for all your needs. There is an entry-way off of the front door with closet space and a newer half bath, kitchen has a walk-in pantry with tons of built in storage. Covered porch right off of the kitchen, pass through china cabinet from pantry to the dining room. There is a first level room that was used as an office space that could also be used as a fourth bedroom if needed. The upstairs full bathroom has a tub with jets and more storage. Another side porch was upgraded with composite flooring. The newer 2 car garage has plenty of storage above or could easily be converted into a large entertainment space. Plenty of yard space for entertaining, gardening or just sit and enjoy. The back porch has space underneath to keep your lawnmower and all your gardening tools. Walking distance to the corner market, elementary & high school. This is a must see with all of the built-in storage and vintage charm. SOLD AS IS
This property is off market, which means it's not currently listed for sale or rent on Zillow. This may be different from what's available on other websites or public sources.

